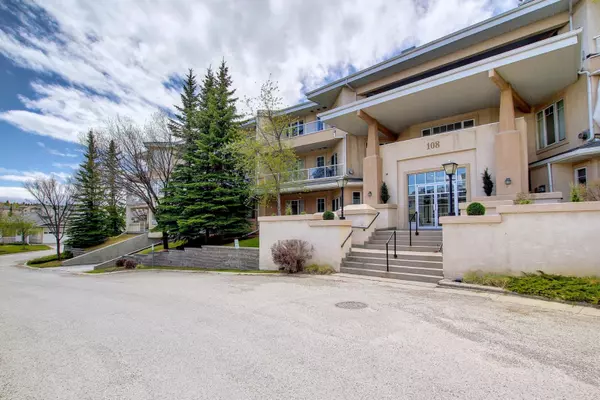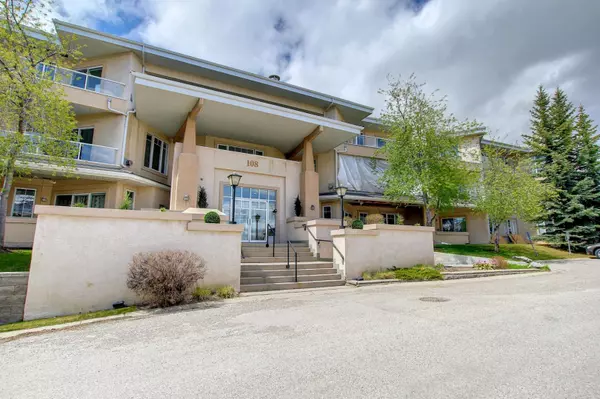For more information regarding the value of a property, please contact us for a free consultation.
Key Details
Sold Price $281,000
Property Type Condo
Sub Type Apartment
Listing Status Sold
Purchase Type For Sale
Square Footage 889 sqft
Price per Sqft $316
Subdivision Edgemont
MLS® Listing ID A2090782
Sold Date 01/18/24
Style Apartment
Bedrooms 2
Full Baths 2
Condo Fees $719/mo
Originating Board Calgary
Year Built 1999
Annual Tax Amount $1,337
Tax Year 2023
Property Description
Beautiful location in Edgemont~steps to the ravine with miles of walking paths and nature! This is a large 2 bedroom 2 bathroom apartment on the 2nd floor. Comes with titled heated underground parking that has a large storage locker in it as well. A tiled entryway greets you as you enter and you will notice the soaring 9 foot ceilings and the open floorplan. There is a good sized laundry room at the front which has a stacked washer/dryer set and plenty of storage room. The unit is roughed in for a vacu flo system too as you will see where an old system was removed in the laundry room. The kitchen has lots of countertops and white kitchen cabinets and is open to the dining room. Good sized rooms and large windows provide loads of natural light. Off the dining area is the living room which has a warm gas fireplace, big window and sliding glass doors that lead to a massive covered deck! Really private and sheltered you will love this balcony! Great potential with a fantastic floorplan~vacant and easy to view.
Location
Province AB
County Calgary
Area Cal Zone Nw
Zoning M-C1 d75
Direction E
Rooms
Other Rooms 1
Interior
Interior Features No Animal Home, No Smoking Home, Storage
Heating Baseboard, Fireplace(s), Natural Gas
Cooling None
Flooring Carpet, Ceramic Tile, Linoleum
Fireplaces Number 1
Fireplaces Type Gas, Living Room, Mantle, Tile
Appliance Dishwasher, Electric Stove, Range Hood, Refrigerator, Washer/Dryer Stacked
Laundry Laundry Room
Exterior
Parking Features Enclosed, Owned, Parkade, Titled, Underground
Garage Description Enclosed, Owned, Parkade, Titled, Underground
Fence None
Community Features Playground, Sidewalks
Amenities Available Parking, Storage, Visitor Parking
Roof Type Concrete
Porch Deck
Lot Frontage 164.05
Exposure SE
Total Parking Spaces 1
Building
Lot Description Landscaped
Story 4
Foundation Poured Concrete
Architectural Style Apartment
Level or Stories Single Level Unit
Structure Type Stucco
Others
HOA Fee Include Common Area Maintenance,Heat,Insurance,Interior Maintenance,Maintenance Grounds,Parking,Professional Management,Reserve Fund Contributions,Snow Removal,Trash
Restrictions Board Approval,Pets Allowed
Ownership Estate Trust,Probate
Pets Allowed Yes
Read Less Info
Want to know what your home might be worth? Contact us for a FREE valuation!

Our team is ready to help you sell your home for the highest possible price ASAP
GET MORE INFORMATION





