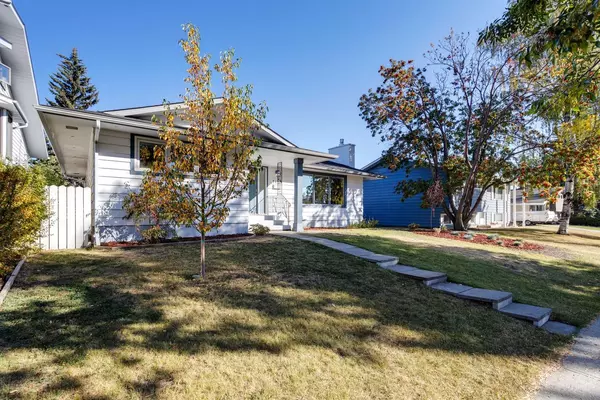For more information regarding the value of a property, please contact us for a free consultation.
Key Details
Sold Price $767,500
Property Type Single Family Home
Sub Type Detached
Listing Status Sold
Purchase Type For Sale
Square Footage 1,290 sqft
Price per Sqft $594
Subdivision Haysboro
MLS® Listing ID A2099702
Sold Date 01/18/24
Style Bungalow
Bedrooms 4
Full Baths 3
Originating Board Calgary
Year Built 1964
Annual Tax Amount $4,409
Tax Year 2023
Lot Size 6,232 Sqft
Acres 0.14
Property Description
A rare find! One of Keith's most popular plans which has been professionally renovated top to bottom! Over 2,500 sq.ft. of quality workmanship. Amazing new open concept with a huge living room, highlighted with engineered hardwood and a gas fireplace with custom tile from hearth to ceiling. Extensive pot lighting and full-size, south exposure picture window bring in an abundance of natural light. The adjoining kitchen and dining areas are perfect for both entertaining and family gatherings. Custom kitchen by “Raywal Kitchens” is truly a dream with full length cabinets, oversized table-top island (pull-out pot drawers), Quartz countertops and fully tiled feature wall, new Samsung stainless steel appliances including a 2-sided fridge with cold water and ice, gas range with convenient wall-mounted pot filler plus a commercial grade suspended hoodfan. The center island with an eating bar - perfect for informal meals or buffets. Completing the main floor are 2 comfortable size bedrooms, a 4 piece bathroom, large linen closet and the spacious master bedroom with walk-in closet and spa-like 3 piece ensuite (5' step-in shower). Quality lower level finishings include a huge rec room with plenty of space for TV entertainment and games area (room for ping pong or billiards), large 4th bedroom (new egress window), 3 piece bathroom (step-in shower), hobby room great for computer nook, gaming, study or home gym, a cold room with built-in shelving and storage, spacious laundry (new Samsung washer & dryer) with large closet for hanging clothes. Upgraded plumbing and electrical fixtures throughout, new electrical panel and all copper wiring. Enjoy the huge backyard, sunny, private patio and the oversized double detached garage with lane access. Choice cul-de-sac location with awesome long-term neighbors, walking distance to 2 elementary schools, junior high and popular Haysboro Community Centre. Just steps to the off-leash park and overpass to shops and amenities at Glenmore Landing, plus the Glenmore Reservoir pathways. Only minutes to Rocky View Hospital, the new Costco on Stoney Trail and west to the mountains on the completed ring road. Pick your possession date and move right in! Truly an investment in both real estate and lifestyle. Great home! Great value!!
Location
Province AB
County Calgary
Area Cal Zone S
Zoning R-C1
Direction S
Rooms
Other Rooms 1
Basement Finished, Full
Interior
Interior Features Breakfast Bar, Closet Organizers, Kitchen Island, No Animal Home, No Smoking Home, Open Floorplan
Heating Forced Air, Natural Gas
Cooling None
Flooring Carpet, Hardwood, Linoleum
Fireplaces Number 1
Fireplaces Type Gas, Living Room, Tile
Appliance Dishwasher, Garage Control(s), Gas Range, Microwave, Range Hood, Refrigerator, Washer/Dryer
Laundry Laundry Room, Lower Level
Exterior
Parking Features Alley Access, Double Garage Detached, Oversized
Garage Spaces 2.0
Garage Description Alley Access, Double Garage Detached, Oversized
Fence Fenced
Community Features Playground, Schools Nearby, Shopping Nearby
Roof Type Asphalt Shingle
Porch Patio
Lot Frontage 60.04
Total Parking Spaces 2
Building
Lot Description Back Lane, Landscaped, Level, Rectangular Lot
Foundation Poured Concrete
Architectural Style Bungalow
Level or Stories One
Structure Type Wood Frame
Others
Restrictions None Known
Tax ID 83010606
Ownership Private
Read Less Info
Want to know what your home might be worth? Contact us for a FREE valuation!

Our team is ready to help you sell your home for the highest possible price ASAP




