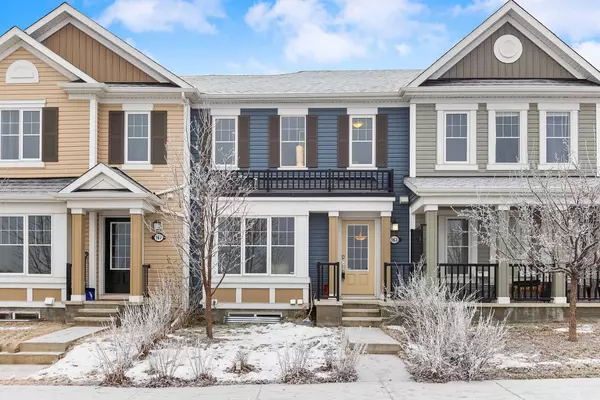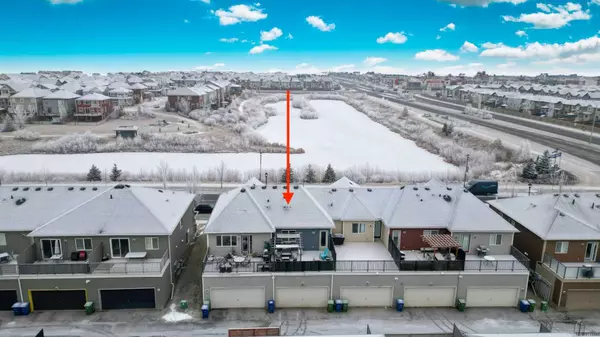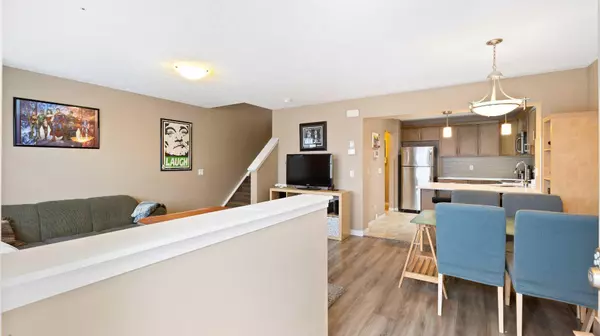For more information regarding the value of a property, please contact us for a free consultation.
Key Details
Sold Price $452,000
Property Type Townhouse
Sub Type Row/Townhouse
Listing Status Sold
Purchase Type For Sale
Square Footage 1,247 sqft
Price per Sqft $362
Subdivision Windsong
MLS® Listing ID A2099758
Sold Date 01/17/24
Style 2 Storey
Bedrooms 3
Full Baths 2
Half Baths 1
Originating Board Calgary
Year Built 2015
Annual Tax Amount $2,324
Tax Year 2023
Lot Size 1,773 Sqft
Acres 0.04
Property Description
WOW! This is a gorgeous Mattamy Homes townhouse (NOT A CONDO, NO CONDO FEES!) with 3 SPACIOUS BEDROOMS, 2.5 SPA-INSPIRED BATHROOMS, ROOFTOP PATIO, and DOUBLE ATTACHED GARAGE (drywalled and insulated) in the sought-after community of Windsong, SW Airdrie! UNOBSTRUCTED VIEWS OVERLOOKING A LARGE POND/PARK! This property boasts 1,247 square feet of above-grade developed living space, with an untouched 527 square foot basement (for your future development needs, with bathroom rough-ins and egress window)! This bright, modern, open-concept unit has NORTH and SOUTH EXPOSURE with plenty of natural light from the surplus of windows! Upgrades here include: GRANITE COUNTERTOPS throughout, STAINLESS STEEL APPLIANCES, LAMINATE/TILE/CARPET FLOORING, CENTRAL VACUUM SYSTEM (kitchen kick plate set-up only), UPGRADED TILE BACKSPLASH and SHOWER/TUB SURROUNDS, SOFT CLOSE SHAKER-STYLE CABINETRY, UNDERMOUNT SINKS, KNOCK DOWN CEILINGS, BBQ GAS LINE and WATER LINE to the ROOFTOP PATIO, and SPEAKER SYSTEM ROUGH-INS (in ceiling)! Impeccable location, walking distance to community amenities and a short drive to everything that Airdrie has to offer! Meticulously well kept! Pride of ownership is evident here! Don't miss out on this RARE OPPORTUNITY – call today!
Location
Province AB
County Airdrie
Zoning R2-T
Direction N
Rooms
Other Rooms 1
Basement Full, Unfinished
Interior
Interior Features Bathroom Rough-in, Ceiling Fan(s), Central Vacuum, No Smoking Home, Open Floorplan, Quartz Counters, See Remarks, Separate Entrance, Stone Counters, Storage, Vinyl Windows, Walk-In Closet(s)
Heating Central, Forced Air, Natural Gas
Cooling None
Flooring Carpet, Laminate, Tile
Appliance Dishwasher, Dryer, Electric Oven, Electric Stove, Garage Control(s), Microwave, Microwave Hood Fan, Refrigerator, Washer, Washer/Dryer
Laundry In Basement, In Unit, Lower Level
Exterior
Parking Features Alley Access, Covered, Double Garage Attached, Enclosed, Garage Door Opener, Garage Faces Rear, Insulated, Secured, Side By Side
Garage Spaces 2.0
Garage Description Alley Access, Covered, Double Garage Attached, Enclosed, Garage Door Opener, Garage Faces Rear, Insulated, Secured, Side By Side
Fence None
Community Features Other, Park, Playground, Schools Nearby, Shopping Nearby, Sidewalks, Street Lights, Walking/Bike Paths
Waterfront Description See Remarks,Pond
Roof Type Asphalt Shingle
Porch Other, Patio, Rooftop Patio, See Remarks
Lot Frontage 19.85
Exposure N,S
Total Parking Spaces 2
Building
Lot Description Back Lane, Creek/River/Stream/Pond, Front Yard, Lawn, Low Maintenance Landscape, Landscaped, Level, Other, Rectangular Lot, See Remarks, Views
Foundation Poured Concrete
Architectural Style 2 Storey
Level or Stories Two
Structure Type Wood Frame
Others
Restrictions Airspace Restriction,Restrictive Covenant
Tax ID 84595004
Ownership Private
Read Less Info
Want to know what your home might be worth? Contact us for a FREE valuation!

Our team is ready to help you sell your home for the highest possible price ASAP




