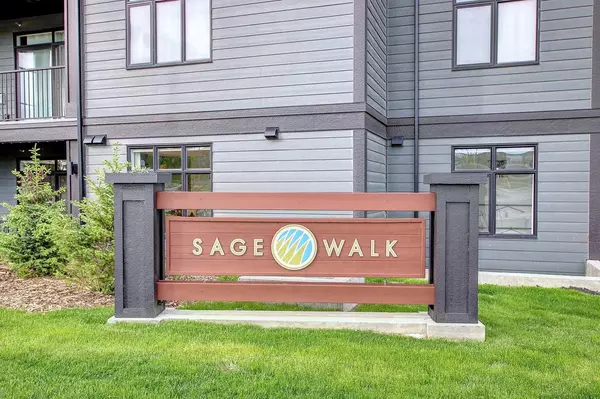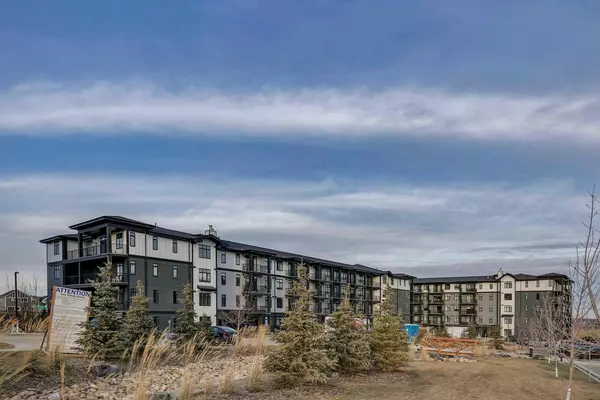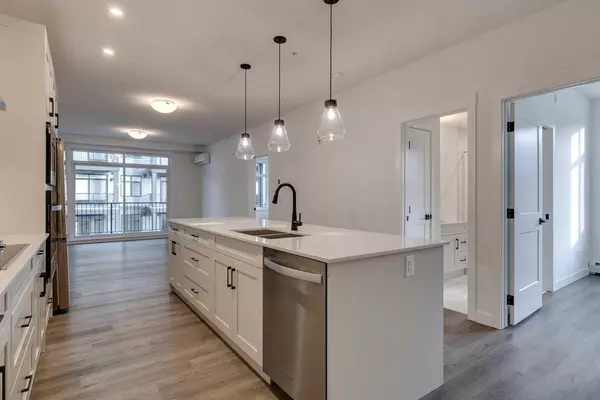For more information regarding the value of a property, please contact us for a free consultation.
Key Details
Sold Price $390,000
Property Type Condo
Sub Type Apartment
Listing Status Sold
Purchase Type For Sale
Square Footage 989 sqft
Price per Sqft $394
Subdivision Sage Hill
MLS® Listing ID A2096319
Sold Date 01/16/24
Style High-Rise (5+)
Bedrooms 2
Full Baths 2
Condo Fees $501/mo
Originating Board Calgary
Year Built 2023
Property Description
Logel Homes, honoured as "Multi-Family Builder of The Year" by the Calgary Home Builders Association for the last three consecutive years, presents "The Atwood 2," a popular model now ready for possession. This two-bedroom, two-bath ground floor corner unit spans 1020 sq. ft (builder size) and comes equipped with Logel Homes' standards: stainless steel appliances, luxury vinyl plank flooring, 9 ft ceilings, quartz countertops, air conditioning, and a gas line to the deck for your barbecue. The kitchen features a built-in wall oven, cooktop and a generously sized island with pendant lighting. This home comes with one underground titled heated parking stall and additional storage. The suite includes Logel Homes' exclusive makeup air system for a constant supply of fresh air. GST (rebate to builder) and legal fees on all owner-occupied units are included in the purchase price. Logel Homes has ranked #1 in independent Customer satisfaction surveys for the past seven years. Come see for Yourself Why!
Location
Province AB
County Calgary
Area Cal Zone N
Zoning MC 1
Direction SE
Rooms
Other Rooms 1
Basement None
Interior
Interior Features Breakfast Bar, No Animal Home, No Smoking Home, Quartz Counters, Storage
Heating Baseboard, Boiler, Natural Gas
Cooling Wall/Window Unit(s)
Flooring Ceramic Tile, Vinyl Plank
Appliance Built-In Oven, Electric Cooktop, ENERGY STAR Qualified Appliances, ENERGY STAR Qualified Dishwasher, ENERGY STAR Qualified Refrigerator, Garage Control(s), Microwave, Wall/Window Air Conditioner, Washer/Dryer
Laundry In Unit, Laundry Room
Exterior
Parking Features Titled, Underground
Garage Description Titled, Underground
Community Features Park, Schools Nearby, Shopping Nearby
Amenities Available Elevator(s), Park, Secured Parking, Storage, Visitor Parking
Roof Type Asphalt Shingle
Porch Balcony(s)
Exposure SE
Total Parking Spaces 1
Building
Story 5
Foundation Poured Concrete
Architectural Style High-Rise (5+)
Level or Stories Single Level Unit
Structure Type Cement Fiber Board,Concrete,Wood Frame
New Construction 1
Others
HOA Fee Include Common Area Maintenance,Heat,Maintenance Grounds,Professional Management,Reserve Fund Contributions,Sewer,Snow Removal,Trash,Water
Restrictions Pet Restrictions or Board approval Required,Pets Allowed,Short Term Rentals Not Allowed
Ownership Private
Pets Allowed Restrictions, Cats OK, Dogs OK
Read Less Info
Want to know what your home might be worth? Contact us for a FREE valuation!

Our team is ready to help you sell your home for the highest possible price ASAP




