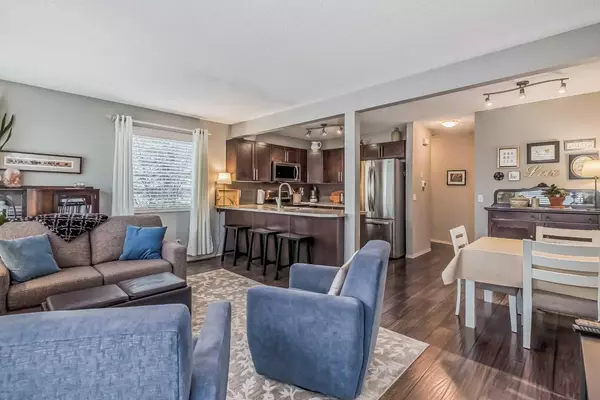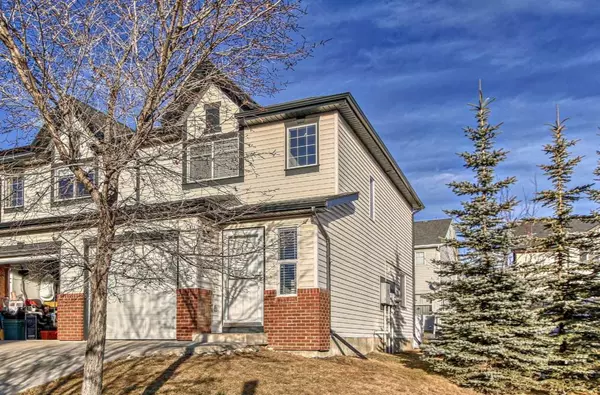For more information regarding the value of a property, please contact us for a free consultation.
Key Details
Sold Price $419,900
Property Type Townhouse
Sub Type Row/Townhouse
Listing Status Sold
Purchase Type For Sale
Square Footage 1,112 sqft
Price per Sqft $377
Subdivision Coventry Hills
MLS® Listing ID A2098891
Sold Date 01/16/24
Style 2 Storey
Bedrooms 3
Full Baths 1
Half Baths 1
Condo Fees $341
Originating Board Calgary
Year Built 2004
Annual Tax Amount $1,876
Tax Year 2023
Lot Size 3,053 Sqft
Acres 0.07
Property Description
Immaculate 3 Bedroom End Unit Townhouse in popular Coventry Hills. Being an End unit there are additional south windows allowing even more sunlight in to this already bright home. Close to all amenities including Transportation, Shopping and Schools. Easy access to Stoney Trail for your commute to work or those weekend trips to the mountains. There is a single Attached garage that is insulated and can accommodate your vehicle or be used as additional storage.
Galley Style Kitchen with lots of light, workspace, all overlooking your Living Room so you can visit with your Family or Guests as you prepare dinner. There is also a Eating Bar that could seat approx 4 people. The large Living Room has a central Gas Fireplace which makes the space cozy and warm on those chilly evenings. Off the Living Room is access to the Patio area which is also overlooking the greenspace. Lots of room to have a patio set and BBQ on those summer evenings. The entire main floor has a unique laminate flooring with the hand scraped look, adding to the warmth of the decor.
Upstairs are the 3 Bedrooms. The Primary Bedroom is nice sized and could accommodate a King sized bed. The other 2 bedrooms are smaller but are great for the kids or your guests or even an office. Off the Master is a generous sized walk-in Closet. The Main Bathroom is nice sized with a nice counter with space for a stool to use as you get ready for work.
The Basement is fully finished and would be a great Big Screen TV area, Workout area or even an additional space for the kids to have friends over and watch a movie. The basement also has your Laundry/ Storage area nicely tucked away with closing doors so it's out of sight. The Utility room also has room for some storage. Furnace and Water Heater are newer so there will be no worries about replacement expenses. Both toilets in this Townhouse were recently replaced with low-flush toilets with soft-close lids.
There is absolutely nothing you need to do in this home except move in!
Location
Province AB
County Calgary
Area Cal Zone N
Zoning DC (pre 1P2007)
Direction SW
Rooms
Basement Finished, Full
Interior
Interior Features Low Flow Plumbing Fixtures, No Animal Home, No Smoking Home, Pantry, Vinyl Windows
Heating Forced Air, Natural Gas
Cooling None
Flooring Carpet, Laminate, Linoleum
Fireplaces Number 1
Fireplaces Type Gas
Appliance Dishwasher, Garage Control(s), Microwave Hood Fan, Refrigerator, Stove(s), Washer/Dryer, Window Coverings
Laundry In Basement
Exterior
Parking Features Single Garage Attached
Garage Spaces 1.0
Garage Description Single Garage Attached
Fence Partial
Community Features Park, Playground, Schools Nearby, Shopping Nearby, Sidewalks
Amenities Available None
Roof Type Asphalt Shingle
Porch Patio
Lot Frontage 10.17
Exposure SW
Total Parking Spaces 2
Building
Lot Description Backs on to Park/Green Space, Fruit Trees/Shrub(s), Lawn, Landscaped, Underground Sprinklers
Foundation Poured Concrete
Architectural Style 2 Storey
Level or Stories Two
Structure Type Wood Frame
Others
HOA Fee Include Common Area Maintenance,Insurance,Professional Management,Reserve Fund Contributions
Restrictions None Known
Ownership Private
Pets Allowed Yes
Read Less Info
Want to know what your home might be worth? Contact us for a FREE valuation!

Our team is ready to help you sell your home for the highest possible price ASAP
GET MORE INFORMATION





