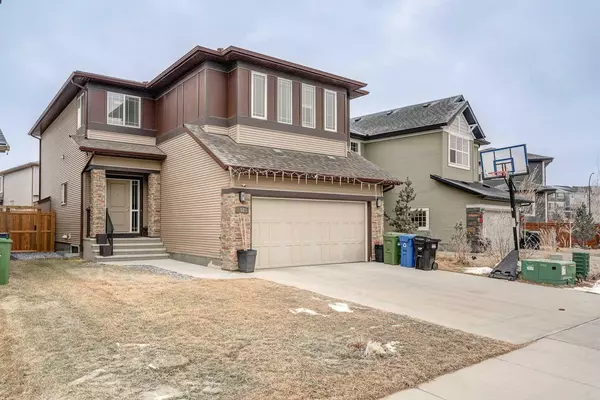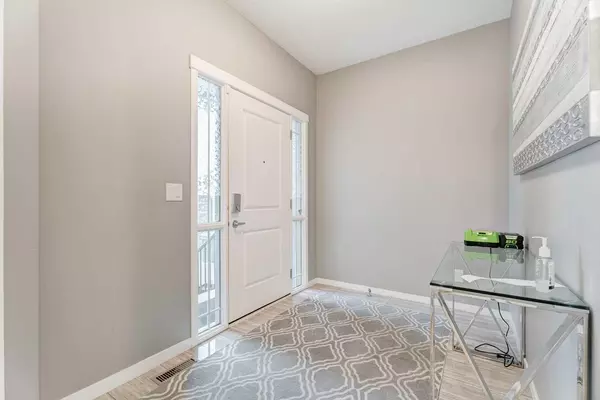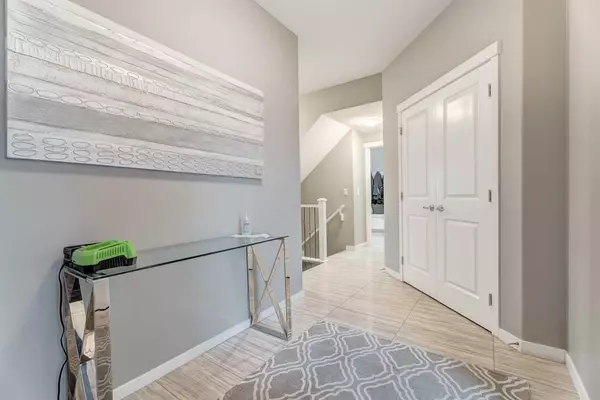For more information regarding the value of a property, please contact us for a free consultation.
Key Details
Sold Price $860,000
Property Type Single Family Home
Sub Type Detached
Listing Status Sold
Purchase Type For Sale
Square Footage 2,550 sqft
Price per Sqft $337
Subdivision Sage Hill
MLS® Listing ID A2099694
Sold Date 01/16/24
Style 2 Storey
Bedrooms 5
Full Baths 3
Half Baths 1
HOA Fees $7/ann
HOA Y/N 1
Originating Board Calgary
Year Built 2015
Annual Tax Amount $5,191
Tax Year 2023
Lot Size 4,197 Sqft
Acres 0.1
Property Description
Nestled in the picturesque community of Sage Hill, this is not just a stunning property but a gateway to a new lifestyle. This exquisite home, with 3,558 total developed sq ft and 2,550 above grade sq ft, offers luxury and comfort in abundance. The home was built with numerous upgrades throughout. The house itself features an elegant tile foyer leading to a versatile main floor office space. A chef's dream kitchen with white cabinets, granite countertops, and high-end finishings, including gas stove and walkthrough pantry, with built in additional counter space or coffee station. All this conveniently leads to the garage and boot room, so handy for the busy family. Off the kitchen you will find a cozy living room with a fireplace, and large dining room with doors out to the deck, for seamless indoor – outdoor living. Natural light streams through large windows, inviting relaxation and social gatherings. The upper level boasts four bedrooms, including a luxurious primary suite. As well as a center bonus room for all to enjoy. The primary suite is sure to impress with a 5-piece luxurious ensuite with soaker tub, walk in closet and 3 sided fireplace making this a space to unwind and enjoy. Large upstairs laundry room is another convenience that will simplify life. The basement is a realm of entertainment with a fifth bedroom, a recreational room and a wet bar. Adding to the allure, this home is just moments away from the Sage Hill Quarter, a new shopping center that offers a range of shops and services in a beautifully landscaped setting with open public spaces and a charming water feature. Here, residents can enjoy a diverse shopping experience right in their neighborhood. Close to parks, schools and numerous amenities make this an excellent opportunity for home ownership in a quiet family friendly community.
Location
Province AB
County Calgary
Area Cal Zone N
Zoning R-1s
Direction N
Rooms
Other Rooms 1
Basement Finished, Full
Interior
Interior Features Built-in Features, Granite Counters, High Ceilings, Kitchen Island, Open Floorplan, Pantry, Soaking Tub, Walk-In Closet(s)
Heating Forced Air, Natural Gas
Cooling None
Flooring Carpet, Hardwood, Tile
Fireplaces Number 2
Fireplaces Type Gas
Appliance Dishwasher, Dryer, Garage Control(s), Gas Stove, Microwave, Microwave Hood Fan, Refrigerator, Washer
Laundry Laundry Room, Multiple Locations, Upper Level
Exterior
Parking Features Double Garage Attached
Garage Spaces 2.0
Garage Description Double Garage Attached
Fence Fenced
Community Features Park, Playground, Schools Nearby, Shopping Nearby, Street Lights, Tennis Court(s), Walking/Bike Paths
Amenities Available None
Roof Type Asphalt Shingle
Porch Deck
Lot Frontage 38.06
Total Parking Spaces 4
Building
Lot Description Back Yard, Landscaped, Rectangular Lot
Foundation Poured Concrete
Architectural Style 2 Storey
Level or Stories Two
Structure Type Vinyl Siding,Wood Frame
Others
Restrictions Restrictive Covenant,Utility Right Of Way
Tax ID 82916515
Ownership Private
Read Less Info
Want to know what your home might be worth? Contact us for a FREE valuation!

Our team is ready to help you sell your home for the highest possible price ASAP




