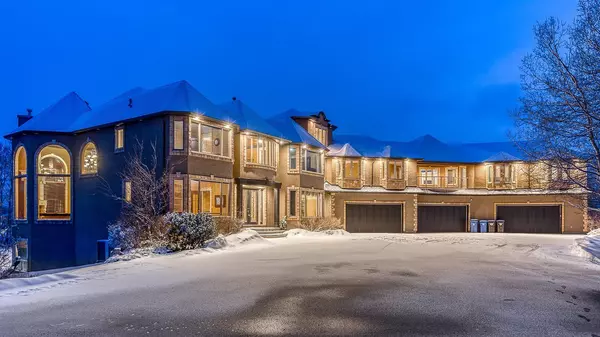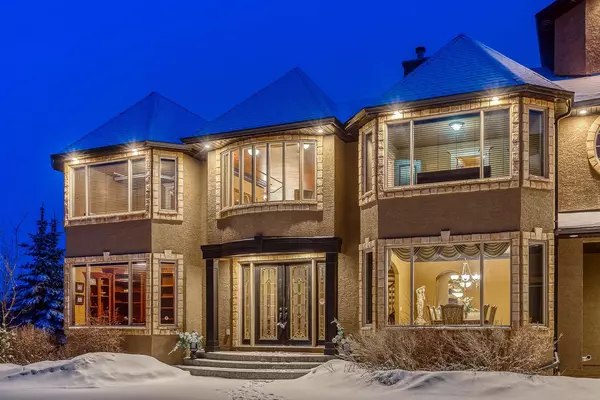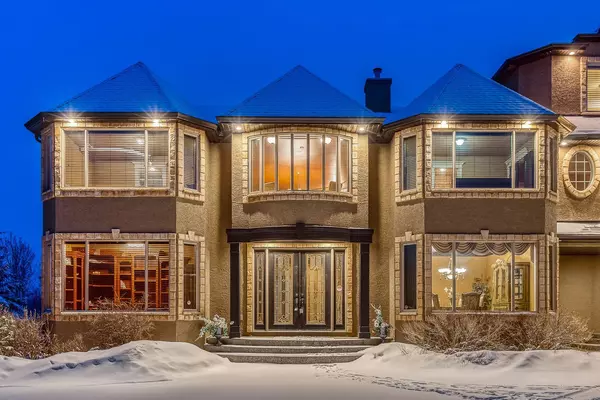For more information regarding the value of a property, please contact us for a free consultation.
Key Details
Sold Price $2,195,000
Property Type Single Family Home
Sub Type Detached
Listing Status Sold
Purchase Type For Sale
Square Footage 7,507 sqft
Price per Sqft $292
Subdivision Woodland Estates
MLS® Listing ID A2073963
Sold Date 01/15/24
Style 2 Storey,Acreage with Residence
Bedrooms 8
Full Baths 8
Half Baths 1
Originating Board Calgary
Year Built 2001
Annual Tax Amount $11,449
Tax Year 2023
Lot Size 4.720 Acres
Acres 4.72
Property Description
Welcome to this custom home by Mckinley Masters, with 4.72 Acres of Land, a small pond, mountain views, and over 10,000 square feet of total living quarters with attached six car garage. Featuring 8 beds, 8.5 baths, and recent addition by Davinci Homes with luxurious finishings. You will be amazed by the 18 ft ceilings in the foyer with spiral staircase, 19 ft ceilings in the living room with gas fireplace and floor to ceiling windows opening to your grand chef's inspired kitchen. Featuring built in appliances, large three-tiered island, custom cherry cabinets, granite counters, large walk-in pantry and servery complete with breakfast nook overlooking your parcel of land. You will find a large dining area, main floor office, library, elevator and separate staircase leading up to your nanny/guest quarters. Your primary retreat is expansive with separate sitting are, gas fireplace, Juliet balcony overlooking your living area below, access to your private balcony, a dream walk -n closet with built ins, and 6 piece ensuite with soaker tub, bidet, large shower and his and her vanities. There are five additional bedrooms upstairs, each with ensuites and walk in closets, family room, and access to your third story loft. The lower- level walk out contains a media room, large recreation room, wet bar, two bedrooms and two bathrooms. The oversized heated garage with in-floor heating can accommodate six cars with space for additional toys, plus ample parking in your paved driveway. This private estate home has easy access to the city or mountains and must be seen to be appreciated.
Location
Province AB
County Rocky View County
Area Cal Zone Bearspaw
Zoning R-1
Direction NE
Rooms
Other Rooms 1
Basement Finished, Walk-Out To Grade
Interior
Interior Features Bar, Bookcases, Built-in Features, Chandelier, Closet Organizers, Crown Molding, Elevator, French Door, High Ceilings, Kitchen Island, No Animal Home, No Smoking Home, Open Floorplan, Soaking Tub, Stone Counters, Wet Bar
Heating Forced Air
Cooling Central Air, Full
Flooring Carpet, Ceramic Tile, Hardwood, Marble, Tile
Fireplaces Number 4
Fireplaces Type Gas
Appliance Bar Fridge, Built-In Refrigerator, Dishwasher, Disposal, Double Oven, Dryer, Freezer, Garage Control(s), Gas Cooktop, Microwave, Range Hood, Washer, Window Coverings
Laundry Main Level
Exterior
Parking Features Additional Parking, Driveway, Gated, Quad or More Attached
Garage Spaces 6.0
Garage Description Additional Parking, Driveway, Gated, Quad or More Attached
Fence None
Community Features Park
Amenities Available None
Roof Type Asphalt Shingle
Porch Deck, Patio
Lot Frontage 313.66
Total Parking Spaces 10
Building
Lot Description Backs on to Park/Green Space, Cul-De-Sac, Irregular Lot, Many Trees, Private, Secluded, Views
Foundation Poured Concrete
Sewer Septic Field, Septic Tank
Water Shared Well
Architectural Style 2 Storey, Acreage with Residence
Level or Stories Two
Structure Type Stone,Stucco,Wood Frame
Others
Restrictions Restrictive Covenant-Building Design/Size,Utility Right Of Way
Tax ID 84013507
Ownership Private
Read Less Info
Want to know what your home might be worth? Contact us for a FREE valuation!

Our team is ready to help you sell your home for the highest possible price ASAP




