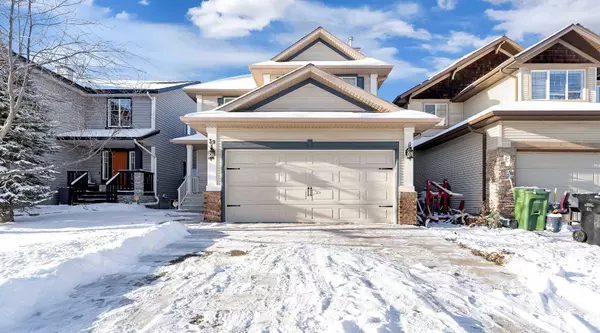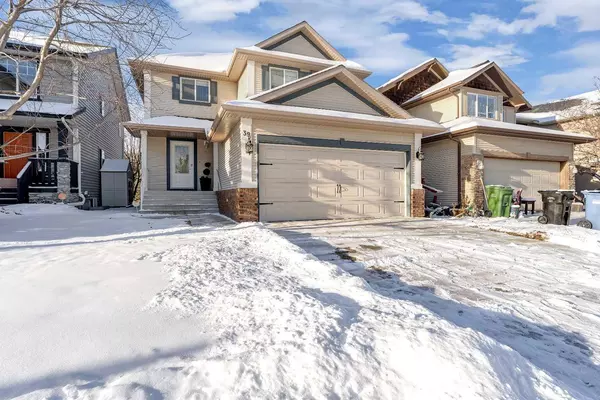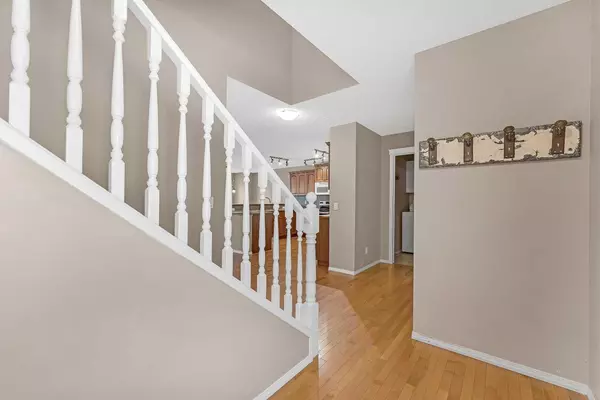For more information regarding the value of a property, please contact us for a free consultation.
Key Details
Sold Price $715,000
Property Type Single Family Home
Sub Type Detached
Listing Status Sold
Purchase Type For Sale
Square Footage 2,117 sqft
Price per Sqft $337
Subdivision Cougar Ridge
MLS® Listing ID A2100391
Sold Date 01/15/24
Style 2 Storey
Bedrooms 4
Full Baths 2
Half Baths 1
HOA Fees $9/ann
HOA Y/N 1
Originating Board Calgary
Year Built 2003
Annual Tax Amount $4,104
Tax Year 2023
Lot Size 4,144 Sqft
Acres 0.1
Property Description
Welcome to this family-friendly home on a quiet street in Cougar Ridge! This 2-story residence boasts a west-facing backyard that opens onto a picturesque pathway leading directly to a beautiful park, perfect for the kids and those evening walks.
Spanning over 2000 square feet of developed space, this 4-bedroom home with a main floor office/den is a perfect fit for the large family.
Upstairs, there is a generously sized primary bedroom featuring a 5-piece ensuite bath, which faces west for those mountain views! Two other bedrooms, another bonus bedroom(could be converted to bonus room) plus a 4-piece bathroom complete the upper level.
The main level exudes warmth and charm with a thoughtfully designed layout featuring hardwood floors. A cozy living room welcomes you, complete with a charming fireplace. Open flow to the dining area and deck is ideal for hosting family meals or entertaining guests. From there, a breakfast bar leads to the kitchen with ample counter space, catering to your inner chef's desires. The westward view with bright large windows, allow natural light to grace the heart of the home, creating a bright and inviting ambiance.
For those in need of a functional workspace, the main floor also features an office/den, offering privacy and flexibility—a perfect spot for remote work or a quiet study area. The main floor laundry and a 2-piece round out the main floor.
The basement is partially finished and roughed in for another bathroom. Bring your ideas to complete this space. Lastly, a west facing back yard and deck with a gazebo is a perfect place to spend your summer evenings.
The location of this home can't be beat as the Calgary Waldorf school is a short walk down the path, multiple restaurants and shopping options are nearby, and you are a quick exit out of the city heading west towards the mountains!
Book your showing today!
Location
Province AB
County Calgary
Area Cal Zone W
Zoning R-1
Direction E
Rooms
Other Rooms 1
Basement Full, Partially Finished
Interior
Interior Features Breakfast Bar, Ceiling Fan(s), Central Vacuum, Double Vanity, Open Floorplan, Storage, Walk-In Closet(s)
Heating Forced Air
Cooling None
Flooring Carpet, Hardwood, Linoleum
Fireplaces Number 1
Fireplaces Type Gas, Living Room
Appliance Dishwasher, Dryer, Electric Range, Microwave Hood Fan, Refrigerator, Washer, Window Coverings
Laundry Main Level
Exterior
Parking Features Double Garage Detached, Insulated
Garage Spaces 2.0
Garage Description Double Garage Detached, Insulated
Fence Fenced
Community Features Park, Schools Nearby, Shopping Nearby
Amenities Available None
Roof Type Asphalt Shingle
Porch Deck
Lot Frontage 36.09
Total Parking Spaces 4
Building
Lot Description Rectangular Lot
Foundation Poured Concrete
Architectural Style 2 Storey
Level or Stories Two
Structure Type Brick,Vinyl Siding,Wood Frame
Others
Restrictions Easement Registered On Title,Restrictive Covenant-Building Design/Size,Utility Right Of Way
Tax ID 83234291
Ownership Private
Read Less Info
Want to know what your home might be worth? Contact us for a FREE valuation!

Our team is ready to help you sell your home for the highest possible price ASAP




