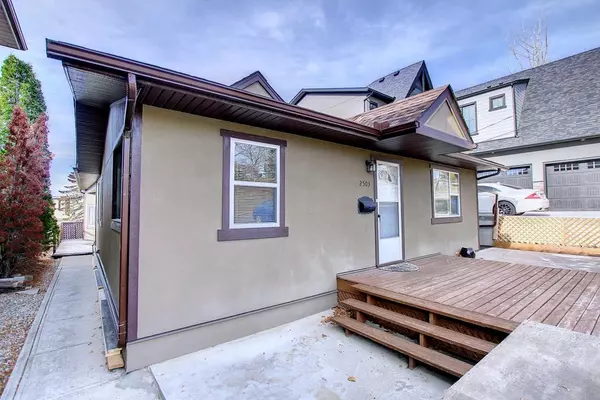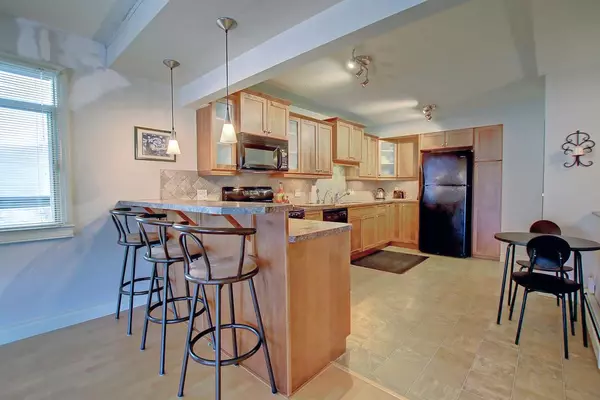For more information regarding the value of a property, please contact us for a free consultation.
Key Details
Sold Price $610,100
Property Type Single Family Home
Sub Type Detached
Listing Status Sold
Purchase Type For Sale
Square Footage 1,773 sqft
Price per Sqft $344
Subdivision Montgomery
MLS® Listing ID A2090192
Sold Date 01/12/24
Style Bungalow
Bedrooms 4
Full Baths 2
Originating Board Calgary
Year Built 1954
Annual Tax Amount $2,927
Tax Year 2023
Lot Size 3,875 Sqft
Acres 0.09
Property Description
AMAZING VALUE!!! VIEW PROPERTY in a GREAT NW INNER CITY COMMUNITY! Redevelopment R-C1 lot with large updated living space. Million $ Homes next door and nearby. This hillside bungalow in upper Montgomery is across from Montalban Park and next to the Community Garden. Enjoy the 1773 sq ft on one level plus an additional 488 sq ft basement. Magnificent views of the southwest skyline, Bow River valley, and breathtaking sunsets from the 400 sq ft deck! Improvements to the exterior include a new roof and shingles, exterior stucco, gutters, front wood deck, 23rd Ave. NW facing retaining wall and block system, stained balcony deck, new walkway on north side, expanded front drive-in parking area. Lots of interior remodelling - see photos for details. Great 1st Time Buyer home with multiple spaces for living and entertaining! Better value than an apartment condo or townhouse for the price! Living room and formal dining room have 9-foot ceilings, with bright south and west natural light. Updated kitchen has shaker maple cabinets, black appliances, a gas stove, and raised eating bar. There are 4 bedrooms on the main level, and one 4-piece bathroom with a 5' soaker tub, and a newer vanity. The basement has an office (that can be turned into a bedroom), 3-piece bath, large walk-in closet, and recreation room. Prime location within walking distance to paths along the Bow River, Shouldice Park & Aquatic Centre, and a short 5-minute walk to Market Mall & Landmark Cinemas. Close proximity to the University of Calgary, Children's Hospital and Foothills Hospital. Many other upgrades since 2005!
Location
Province AB
County Calgary
Area Cal Zone Nw
Zoning R-C1
Direction E
Rooms
Basement Finished, Full
Interior
Interior Features High Ceilings, See Remarks
Heating Baseboard, Boiler
Cooling None
Flooring Carpet, Hardwood, Laminate, Tile
Appliance Dishwasher, Dryer, Gas Stove, Microwave Hood Fan, Refrigerator, Washer
Laundry In Basement
Exterior
Parking Features Parking Pad
Garage Description Parking Pad
Fence None
Community Features Playground, Pool, Schools Nearby, Shopping Nearby
Roof Type Asphalt Shingle
Porch Deck, Front Porch, Patio
Lot Frontage 40.0
Total Parking Spaces 2
Building
Lot Description Irregular Lot, Rectangular Lot
Foundation Block
Architectural Style Bungalow
Level or Stories One
Structure Type Stucco,Wood Frame
Others
Restrictions None Known
Tax ID 82719520
Ownership Private
Read Less Info
Want to know what your home might be worth? Contact us for a FREE valuation!

Our team is ready to help you sell your home for the highest possible price ASAP




