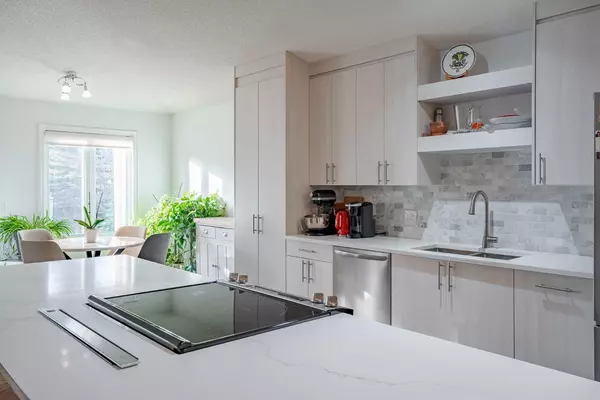For more information regarding the value of a property, please contact us for a free consultation.
Key Details
Sold Price $577,500
Property Type Townhouse
Sub Type Row/Townhouse
Listing Status Sold
Purchase Type For Sale
Square Footage 1,446 sqft
Price per Sqft $399
Subdivision Edgemont
MLS® Listing ID A2092450
Sold Date 01/12/24
Style Bungalow
Bedrooms 3
Full Baths 3
Condo Fees $500
Originating Board Calgary
Year Built 1990
Annual Tax Amount $2,691
Tax Year 2023
Property Description
Welcome to this stunning 3-bedroom, 3-bathroom walk-out bungalow in the highly sought-after community of Edgemont! Recently renovated just 2 years ago, this home boasts a modern and stylish design throughout. The renovations include a brand-new kitchen, flooring, paint, new triple paned windows and coverings, and quartz countertops in both the kitchen and bathrooms. Step through the front door, and you'll immediately appreciate the open concept layout. The newly renovated kitchen offers ample cupboard space and includes all new stainless steel appliances. The bedroom at the front of the house can serve as a versatile space, perfect for a home office or den. A 4-piece bathroom is conveniently located nearby, along with a laundry room adjacent to the garage door. The primary bedroom, complete with a 4-piece ensuite featuring a separate shower and jetted tub, provides a comfortable retreat. The living room features a cozy gas fireplace and opens up to a sunny balcony. Additionally, there's a dining room and a kitchen nook, offering various spaces for entertaining or everyday living. Venture downstairs to the fully developed basement, where you'll find a spacious recreation room, an additional bedroom, and another 4-piece bathroom. The basement also boasts plenty of storage space, catering to your organizational needs. This property's prime location allows for easy access to nearby amenities, including shopping centers, coffee shops, grocery stores, restaurants, schools, churches, playgrounds, parks, and more. Opportunities like this don't come around often, so don't miss your chance to make this meticulously renovated home yours!
Location
Province AB
County Calgary
Area Cal Zone Nw
Zoning M-CG d44
Direction E
Rooms
Other Rooms 1
Basement Separate/Exterior Entry, Finished, Walk-Out To Grade
Interior
Interior Features High Ceilings, Kitchen Island, No Animal Home, No Smoking Home, Open Floorplan, Pantry, Quartz Counters, Skylight(s), Soaking Tub, Storage, Vaulted Ceiling(s), Vinyl Windows, Walk-In Closet(s)
Heating Forced Air, Natural Gas
Cooling None
Flooring Carpet, Ceramic Tile, Laminate
Fireplaces Number 1
Fireplaces Type Brass, Gas, Living Room
Appliance Dishwasher, Dryer, Electric Stove, Garage Control(s), Refrigerator, Washer, Window Coverings
Laundry Laundry Room, Main Level, Sink
Exterior
Parking Features Double Garage Attached, Front Drive
Garage Spaces 2.0
Garage Description Double Garage Attached, Front Drive
Fence Fenced
Community Features Airport/Runway, Park, Playground, Schools Nearby, Shopping Nearby, Sidewalks, Street Lights, Walking/Bike Paths
Amenities Available Snow Removal, Visitor Parking
Roof Type Asphalt Shingle
Porch Balcony(s), Patio
Exposure E
Total Parking Spaces 2
Building
Lot Description Backs on to Park/Green Space, City Lot, Few Trees, Landscaped, Street Lighting
Foundation Poured Concrete
Sewer Public Sewer
Water Public
Architectural Style Bungalow
Level or Stories One
Structure Type Stucco,Wood Frame
Others
HOA Fee Include Common Area Maintenance,Insurance,Maintenance Grounds,Reserve Fund Contributions,Snow Removal
Restrictions Pet Restrictions or Board approval Required
Tax ID 82813725
Ownership Private
Pets Allowed Restrictions
Read Less Info
Want to know what your home might be worth? Contact us for a FREE valuation!

Our team is ready to help you sell your home for the highest possible price ASAP
GET MORE INFORMATION





