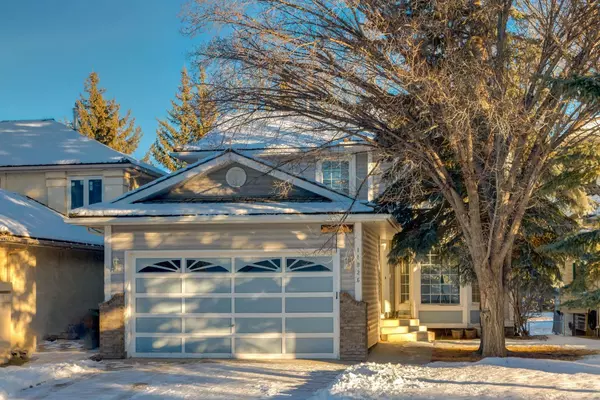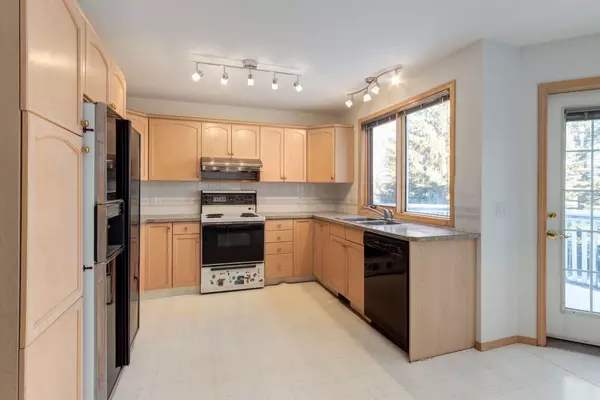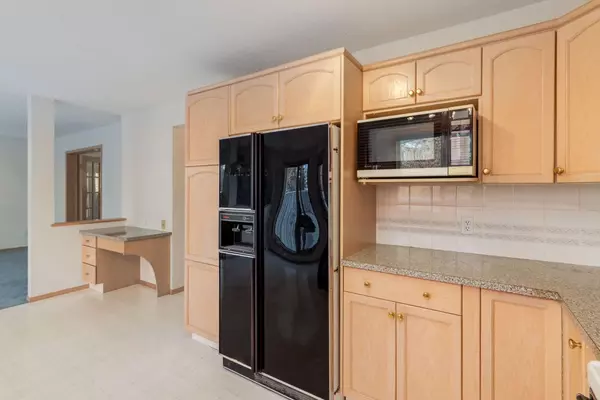For more information regarding the value of a property, please contact us for a free consultation.
Key Details
Sold Price $660,000
Property Type Single Family Home
Sub Type Detached
Listing Status Sold
Purchase Type For Sale
Square Footage 1,929 sqft
Price per Sqft $342
Subdivision Shawnee Slopes
MLS® Listing ID A2099283
Sold Date 01/16/24
Style 2 Storey
Bedrooms 3
Full Baths 2
Half Baths 1
Originating Board Calgary
Year Built 1990
Annual Tax Amount $3,561
Tax Year 2023
Lot Size 5,242 Sqft
Acres 0.12
Property Description
This Lovely 2 story home is on the market for the first time after being lived in for decades! You will love this incredible layout and perfect location backing onto green space in the community of Evergreen Estates . This home offers a large main floor living space, cozy family room, and separate formal dining room. The kitchen offers plenty of storage and ample space, overlooking the peaceful yard and green space. The main floor includes a guest bathroom with convenient laundry. On the second floor you will find 2 spacious bedrooms and a large primary with walk in closet and oversized 4 piece ensuite. The basement is partially finished, ready for your personal touch. Parking is a breeze with an attached double garage. The back yard will bring lots of peaceful enjoyment, with mature trees and backdrop of the beautiful green space. If you are looking for a home to personalize and make your own, ready for some exciting renovations, this one is not to be missed! Call to book your showing today!
Location
Province AB
County Calgary
Area Cal Zone S
Zoning R-C1
Direction W
Rooms
Other Rooms 1
Basement Partial, Partially Finished
Interior
Interior Features Jetted Tub
Heating Forced Air, Natural Gas
Cooling None
Flooring Carpet, Linoleum
Fireplaces Number 1
Fireplaces Type Gas
Appliance Dishwasher, Dryer, Electric Stove, Garage Control(s), Microwave, Range Hood, Refrigerator, Washer
Laundry Main Level
Exterior
Parking Features Double Garage Attached
Garage Spaces 2.0
Garage Description Double Garage Attached
Fence Fenced
Community Features Schools Nearby, Shopping Nearby
Roof Type Cedar Shake
Porch Patio
Lot Frontage 40.03
Total Parking Spaces 4
Building
Lot Description Backs on to Park/Green Space, Front Yard, Lawn, Treed
Foundation Poured Concrete
Architectural Style 2 Storey
Level or Stories Two
Structure Type Vinyl Siding
Others
Restrictions None Known
Tax ID 83044962
Ownership Private
Read Less Info
Want to know what your home might be worth? Contact us for a FREE valuation!

Our team is ready to help you sell your home for the highest possible price ASAP




