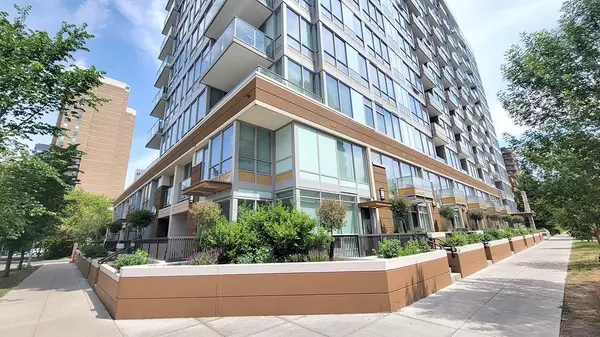For more information regarding the value of a property, please contact us for a free consultation.
Key Details
Sold Price $490,000
Property Type Townhouse
Sub Type Row/Townhouse
Listing Status Sold
Purchase Type For Sale
Square Footage 969 sqft
Price per Sqft $505
Subdivision Beltline
MLS® Listing ID A2095231
Sold Date 01/10/24
Style 2 Storey
Bedrooms 2
Full Baths 2
Condo Fees $663
HOA Fees $663/mo
HOA Y/N 1
Originating Board Calgary
Year Built 2013
Annual Tax Amount $2,540
Tax Year 2023
Property Description
LOCATION. LOCATION. LOCATION. This WEST FACING TOWNHOME unit in the highly desirable Calla building enjoys GREAT VIEWS of the park across the street. Built in 2013 by highly regarded Vancouver-based developer Qualex-Landmark & coveted for its quiet location in the heart of the Beltline (Avenue Magazine’s #1 ranked community in 2018), the Calla complex offers a Walk Score of 95, all amenities are close at hand. The complex is only 12 stories in height. The open concept floor plan WITH 18 FEET HIGH CEILINGS ON THE MAIN is as functional as it is spectacular. Floor to ceiling windows bring the light in. High quality laminate floors throughout the main living areas. The kitchen offers a large quartz island & ample storage. The kitchen opens directly to the living areas, both of which enjoy infinite natural light. Step out to the large patio with just over 150 sq. ft. of space to entertain. Plenty of space for your bbq. Large primary bedroom is upstairs with large walk-in closet, 4 pc en-suite with deep soaker tub with shower. The second bedroom on the main floor easily doubles as an office/flex space should the need to work from home be important, PLUS two closets. Enjoy the convenience of, in-suite laundry & storage & functional kitchen pantry. Enjoy the benefit of a full time concierge & the comfort of central AC. Large secured storage rooms/lockers, there is a great fitness room, yoga, sauna/steam, secure bike storage, guest suite & lots of visitor parking. One underground parking stall #83, PLUS a storage locker #6 on P3. Some photos have virtually staged furniture.
Location
Province AB
County Calgary
Area Cal Zone Cc
Zoning CC-MH
Direction W
Rooms
Basement None
Interior
Interior Features Ceiling Fan(s), High Ceilings, Kitchen Island, Open Floorplan, Quartz Counters, Storage, Walk-In Closet(s)
Heating Fan Coil, Natural Gas
Cooling Central Air
Flooring Carpet, Laminate
Appliance Dishwasher, Dryer, Electric Stove, Microwave Hood Fan, Refrigerator, Washer, Window Coverings
Laundry In Hall, In Unit
Exterior
Garage Parkade, Underground
Garage Description Parkade, Underground
Fence None
Community Features Park, Schools Nearby, Shopping Nearby, Sidewalks, Street Lights
Amenities Available Bicycle Storage, Clubhouse, Elevator(s), Fitness Center, Guest Suite, Recreation Room, Secured Parking, Snow Removal, Storage, Trash, Visitor Parking
Roof Type Other
Porch Patio, See Remarks
Exposure E,W
Total Parking Spaces 1
Building
Lot Description Backs on to Park/Green Space
Story 12
Foundation Poured Concrete
Architectural Style 2 Storey
Level or Stories Two
Structure Type Concrete
Others
HOA Fee Include Amenities of HOA/Condo,Common Area Maintenance,Gas,Heat,Insurance,Maintenance Grounds,Parking,Professional Management,Reserve Fund Contributions
Restrictions Pet Restrictions or Board approval Required
Tax ID 83164004
Ownership Private
Pets Description Restrictions
Read Less Info
Want to know what your home might be worth? Contact us for a FREE valuation!

Our team is ready to help you sell your home for the highest possible price ASAP
GET MORE INFORMATION





