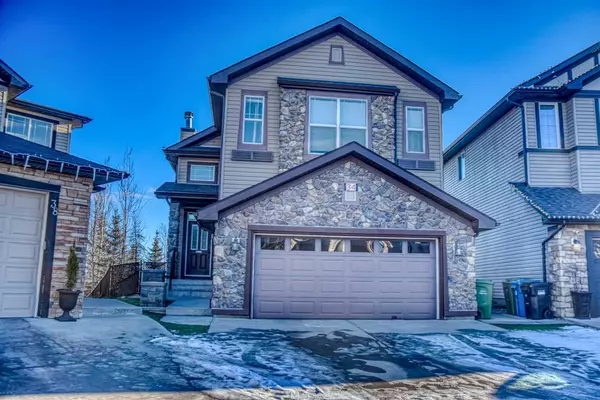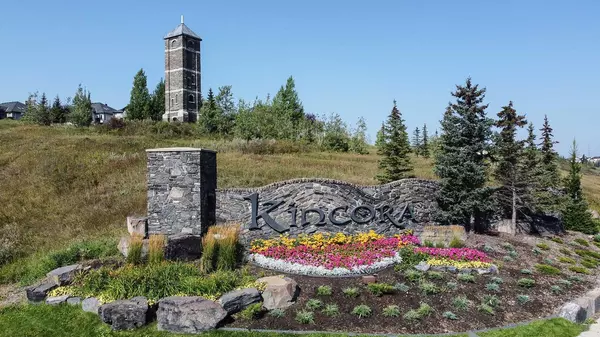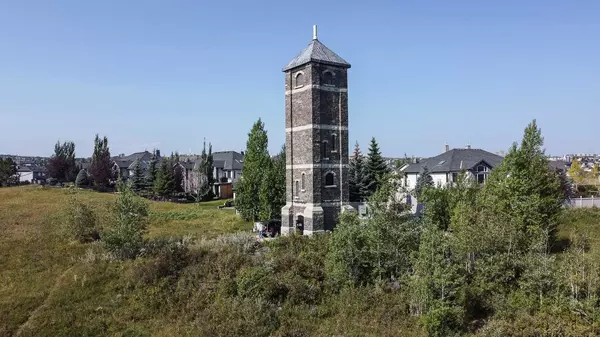For more information regarding the value of a property, please contact us for a free consultation.
Key Details
Sold Price $786,000
Property Type Single Family Home
Sub Type Detached
Listing Status Sold
Purchase Type For Sale
Square Footage 1,932 sqft
Price per Sqft $406
Subdivision Kincora
MLS® Listing ID A2093751
Sold Date 01/09/24
Style 1 and Half Storey
Bedrooms 3
Full Baths 3
HOA Fees $17/ann
HOA Y/N 1
Originating Board Calgary
Year Built 2008
Annual Tax Amount $4,606
Tax Year 2023
Lot Size 10,570 Sqft
Acres 0.24
Property Description
OPEN HOUSE SUNDAY JANUARY 07, 2024 from 1-330 PM. Welcome to this exquisite walkout bungaloft-style residence, boasting nearly 3200 square feet of meticulously crafted living space. The upper floor features a luxurious primary bedroom with an open riser staircase, walk-in closet, and an en suite bath adorned with heated floors, double sinks, a corner soaker tub, and a separate shower. The main floor offers a bright, open plan with soaring vaulted ceilings, newly refinished hardwood flooring, skylights, and expansive windows. The dual-use living or dining room features a wood-burning stone-faced fireplace, while the family room showcases built-ins with stone wall features, home theatre speakers in the ceiling, and access to a spectacular deck with a gas BBQ hookup, offering breathtaking city and valley views. Adjacent to the family room, the kitchen is an entertainer's delight, featuring maple cabinets, a corner pantry, two islands, black appliances, and granite countertops. The walk-out basement, boasting 9-foot ceilings, encompasses a family room, games room, bedroom with an en suite bath, and an office or craft room, with access to a large covered patio for additional entertaining space. Situated on a tranquil cul-de-sac, this residence sits on a quarter-acre private treed oasis with south facing backyard. Conveniently located near schools, public transportation, shopping, and offering a quick commute to the airport. THIS BEAUTIFUL HOME IS AVAILABLE FOR IMMEDIATE POSSESSION!
Location
Province AB
County Calgary
Area Cal Zone N
Zoning R-1N
Direction NW
Rooms
Other Rooms 1
Basement Finished, Walk-Out To Grade
Interior
Interior Features No Smoking Home, Skylight(s), Vaulted Ceiling(s)
Heating Fireplace(s), Forced Air, Humidity Control, Natural Gas
Cooling None
Flooring Carpet, Ceramic Tile, Hardwood
Fireplaces Number 1
Fireplaces Type Gas Starter, Living Room, Mantle, Stone, Wood Burning
Appliance Dishwasher, Electric Stove, Microwave, Refrigerator, Washer/Dryer, Window Coverings
Laundry Main Level
Exterior
Parking Features Double Garage Attached, Insulated
Garage Spaces 2.0
Garage Description Double Garage Attached, Insulated
Fence Fenced
Community Features Park, Playground
Amenities Available Park
Roof Type Asphalt
Porch Deck, Patio, Pergola
Lot Frontage 20.34
Exposure NW
Total Parking Spaces 4
Building
Lot Description Backs on to Park/Green Space, Cul-De-Sac, Gazebo, Irregular Lot, Landscaped, Many Trees, Underground Sprinklers, Private, Views
Foundation Poured Concrete
Architectural Style 1 and Half Storey
Level or Stories One and One Half
Structure Type Stone,Vinyl Siding
Others
Restrictions Restrictive Covenant-Building Design/Size,Utility Right Of Way
Tax ID 82884585
Ownership Private
Read Less Info
Want to know what your home might be worth? Contact us for a FREE valuation!

Our team is ready to help you sell your home for the highest possible price ASAP
GET MORE INFORMATION





