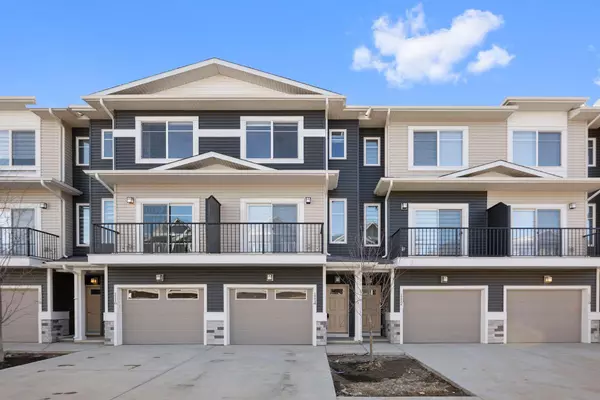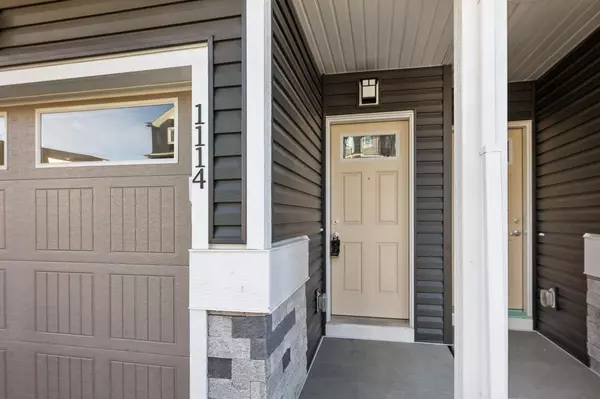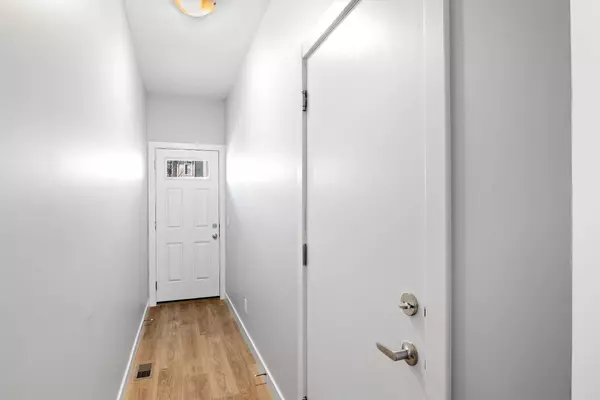For more information regarding the value of a property, please contact us for a free consultation.
Key Details
Sold Price $506,000
Property Type Townhouse
Sub Type Row/Townhouse
Listing Status Sold
Purchase Type For Sale
Square Footage 1,440 sqft
Price per Sqft $351
Subdivision Sage Hill
MLS® Listing ID A2093687
Sold Date 01/08/24
Style 3 Storey
Bedrooms 4
Full Baths 4
Half Baths 1
Condo Fees $247
Originating Board Calgary
Year Built 2023
Annual Tax Amount $509
Tax Year 2023
Lot Size 1,054 Sqft
Acres 0.02
Property Description
Welcome home to your BRAND NEW 4 Bedroom 4.5 Bathroom townhome with FINISHED BASEMENT. The CYPRESS MODEL Trico homes-built townhome (1503 SQ Ft) as per builder plan is the perfect place to call home. Enter the home and be greeted with vinyl plank flooring that leads you into the first bedroom with walk in closet, access to a private deck and a 4 Pce ENSUITE BATHROOM. Head up to the next level where you will find an open concept space that includes your living room, dining area with access to your own Private deck overlooking the complex and your kitchen with centre island, lots of storage and counter space and brand new, black and stainless-steel appliances. A conveniently located 2 pce bathroom completes this level. Upstairs there is 2 good sized bedrooms with walk-in closets, their own 4 pce ENSUITE BATHROOMS and UPSTAIRS LAUNDRY SPACE. What truly sets this unit apart is the FINISHED BASEMENT with an additional bedroom plus another 4 PCE Bathroom. All this plus a single car detached garage for parking, LOW CONDO FEES and it also comes with ALBERTA NEW HOME WARRANTY. This location is also incredible allowing easy access to shopping, walking paths, playgrounds plus an easy commute to Stoney trail, Shaganappi and Sarcee Trail. Don't miss your chance to see this one today. You won't be disappointed.
Location
Province AB
County Calgary
Area Cal Zone N
Zoning M-2 d100
Direction W
Rooms
Other Rooms 1
Basement Finished, Full
Interior
Interior Features Built-in Features, Closet Organizers, Kitchen Island, Open Floorplan, See Remarks, Storage, Walk-In Closet(s)
Heating Forced Air
Cooling None
Flooring Carpet, Tile, Vinyl Plank
Appliance Dishwasher, Dryer, Microwave, Refrigerator, Washer
Laundry In Unit
Exterior
Parking Features Single Garage Attached
Garage Spaces 1.0
Garage Description Single Garage Attached
Fence None
Community Features Park, Playground, Schools Nearby, Shopping Nearby, Sidewalks, Street Lights, Walking/Bike Paths
Amenities Available Park, Playground, Visitor Parking
Roof Type Asphalt Shingle
Porch Balcony(s), Deck
Lot Frontage 14.99
Exposure W
Total Parking Spaces 2
Building
Lot Description Level
Foundation Poured Concrete
Architectural Style 3 Storey
Level or Stories Three Or More
Structure Type Stone,Vinyl Siding,Wood Frame
New Construction 1
Others
HOA Fee Include Insurance,Maintenance Grounds,Professional Management,Reserve Fund Contributions,Snow Removal,Trash
Restrictions Utility Right Of Way
Tax ID 82808334
Ownership Private
Pets Allowed Restrictions, Yes
Read Less Info
Want to know what your home might be worth? Contact us for a FREE valuation!

Our team is ready to help you sell your home for the highest possible price ASAP




