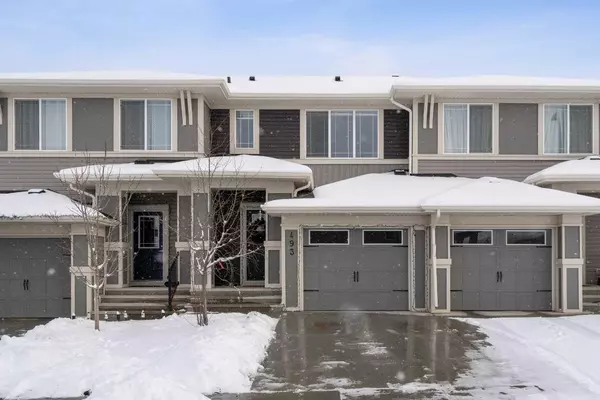For more information regarding the value of a property, please contact us for a free consultation.
Key Details
Sold Price $486,000
Property Type Townhouse
Sub Type Row/Townhouse
Listing Status Sold
Purchase Type For Sale
Square Footage 1,257 sqft
Price per Sqft $386
Subdivision Hillcrest
MLS® Listing ID A2096789
Sold Date 01/29/24
Style 2 Storey
Bedrooms 3
Full Baths 2
Half Baths 1
Originating Board Calgary
Year Built 2019
Annual Tax Amount $2,799
Tax Year 2023
Lot Size 2,314 Sqft
Acres 0.05
Property Description
Welcome to this beautiful, modern townhome with NO CONDO FEES in the lovely community of Hillcrest. Stepping into this functional family home, you'll appreciate how large it feels with the open concept main level. The gourmet kitchen features quartz countertops, tons of cabinetry and a large eat-up bar with room for four seats! There is also a dedicated dining area, and a spacious family room with large windows and sliding doors to the expansive deck overlooking the grassy backyard. You'll find a two-piece bath, entryway closet and access to the attached single garage on this level. Upstairs, retreat to the sizeable primary bedroom with a 3-piece ensuite bath and walk-in closet. Two more generously-sized bedrooms, a 4-piece bath, and a convenient laundry room complete the upper level. The possibilities are endless with the undeveloped walkout basement with a bathroom rough-in and access to the fenced yard. Imagine creating the perfect additional living space or entertainment area tailored to your family's needs. This charming home is perfectly situated within walking distance to schools & parks, close to many amenities and has quick, easy access to Highway 2 with the newly opened interchange. 493 Hillcrest Road is ready for a new family to love and grow into it!
Location
Province AB
County Airdrie
Zoning R2-T
Direction W
Rooms
Other Rooms 1
Basement Unfinished, Walk-Out To Grade
Interior
Interior Features Closet Organizers, No Animal Home, No Smoking Home, Quartz Counters, Storage, Vinyl Windows, Walk-In Closet(s)
Heating Forced Air
Cooling None
Flooring Carpet, Vinyl
Appliance Dishwasher, Dryer, Garage Control(s), Microwave Hood Fan, Refrigerator, Stove(s), Washer, Window Coverings
Laundry Laundry Room, Upper Level
Exterior
Parking Features Single Garage Attached
Garage Spaces 1.0
Garage Description Single Garage Attached
Fence Fenced
Community Features Park, Playground, Schools Nearby, Shopping Nearby, Sidewalks, Street Lights, Walking/Bike Paths
Roof Type Asphalt Shingle
Porch Deck, Front Porch, Patio
Lot Frontage 20.01
Exposure W
Total Parking Spaces 2
Building
Lot Description Back Yard, City Lot
Foundation Poured Concrete
Architectural Style 2 Storey
Level or Stories Two
Structure Type Vinyl Siding,Wood Frame
Others
Restrictions Utility Right Of Way
Tax ID 84582234
Ownership Private
Read Less Info
Want to know what your home might be worth? Contact us for a FREE valuation!

Our team is ready to help you sell your home for the highest possible price ASAP




