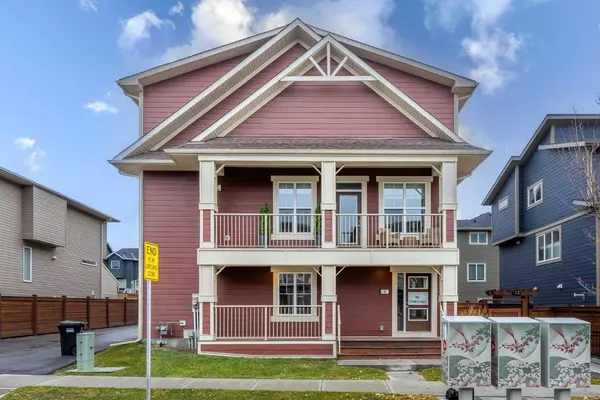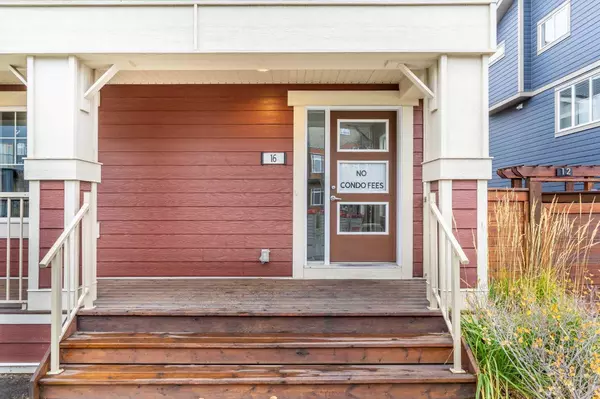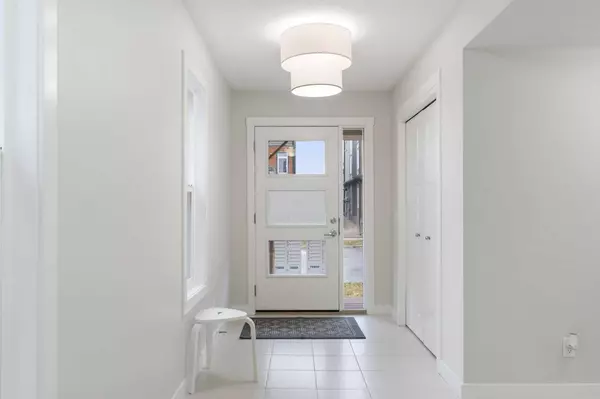For more information regarding the value of a property, please contact us for a free consultation.
Key Details
Sold Price $576,000
Property Type Single Family Home
Sub Type Semi Detached (Half Duplex)
Listing Status Sold
Purchase Type For Sale
Square Footage 1,533 sqft
Price per Sqft $375
Subdivision Sage Hill
MLS® Listing ID A2084139
Sold Date 01/03/24
Style 3 Storey,Side by Side
Bedrooms 3
Full Baths 2
Half Baths 1
HOA Fees $7/ann
HOA Y/N 1
Originating Board Calgary
Year Built 2018
Annual Tax Amount $3,101
Tax Year 2023
Lot Size 1,517 Sqft
Acres 0.03
Property Description
Welcome to your dream home! Nestled in a serene neighborhood, this stunning paired home, also known as a duplex, offers an exquisite living experience that combines modern elegance with thoughtful design. Prepare to be captivated by its remarkable features and impeccable craftsmanship. As you step inside, you are greeted by an open and inviting ambiance. The main floor boasts a seamless flow, allowing for effortless entertaining and comfortable everyday living. The heart of the home is the spacious and stylish kitchen, featuring a massive island that serves as a focal point, perfect for hosting gatherings or enjoying a casual meal. The quartz countertops add a touch of luxury, while the walk-in pantry provides ample storage space for all your culinary needs. The main living area exudes warmth and sophistication, thanks to the luxury vinyl plank flooring that adds a contemporary flair to the space. Whether you're relaxing with your loved ones or hosting guests, this versatile area offers the ideal setting for creating unforgettable memories. Ascending to the upper level, you'll discover a thoughtfully designed layout that prioritizes privacy and comfort. The primary suite is a sanctuary of tranquility, complete with a spacious walk-in closet to fulfill your storage desires and an 5 piece en-suite bathroom for an indulgent retreat. Additionally, two further bedrooms offer cozy havens for your family and visitors or can be easily transformed into a home office or a hobby room to suit your needs. Convenience is key in this exceptional property. The upper level features a well-appointed guest bathroom, a linen closet, and laundry, ensuring that daily chores are a breeze and everything is conveniently within reach. This home's exterior is equally impressive, siding upgraded with Hardie Board, triple-pane windows, a massive front porch that welcomes you and creates a charming curb appeal. Upstairs, a second-floor balcony beckons you to soak in the breathtaking views of the surrounding landscape while sipping your morning coffee or enjoying a sunset cocktail. For those seeking additional storage or flexible living options, you'll find a large flex room or storage space within the expansive tiled entranceway, accessible through the garage. Speaking of the garage, it is not only functional but also showcases an epoxy-finished floor, adding a touch of sophistication to your parking haven. If outdoor living is your passion, this property has you covered with a fenced yard that provides privacy and the perfect backdrop for outdoor activities, gardening, or enjoying peaceful moments in the open air. Don't miss the opportunity to make this extraordinary paired home your own. Additional: There is no condo fees associated with this duplex. The other side is also for sale and can be perfect for multi-generational family living or just living close to your loved ones.
Location
Province AB
County Calgary
Area Cal Zone N
Zoning DC
Direction S
Rooms
Other Rooms 1
Basement Finished, Walk-Out To Grade
Interior
Interior Features Closet Organizers, Kitchen Island, No Animal Home, No Smoking Home, Open Floorplan, Pantry, Soaking Tub, Storage, Vinyl Windows, Walk-In Closet(s)
Heating Forced Air, Natural Gas
Cooling None
Flooring Carpet, Ceramic Tile, Vinyl
Appliance Dishwasher, Dryer, Electric Stove, Garage Control(s), Microwave Hood Fan, Refrigerator, Washer, Water Softener, Window Coverings
Laundry Upper Level
Exterior
Parking Features Double Garage Attached
Garage Spaces 2.0
Garage Description Double Garage Attached
Fence Fenced
Community Features Park, Playground, Schools Nearby, Shopping Nearby, Sidewalks
Amenities Available None
Roof Type Asphalt Shingle
Porch Balcony(s), Front Porch
Lot Frontage 45.93
Exposure S
Total Parking Spaces 2
Building
Lot Description Corner Lot, Front Yard
Foundation Poured Concrete
Architectural Style 3 Storey, Side by Side
Level or Stories Three Or More
Structure Type Composite Siding,Wood Frame
Others
Restrictions Easement Registered On Title,Restrictive Covenant,Utility Right Of Way
Tax ID 83104521
Ownership Private
Read Less Info
Want to know what your home might be worth? Contact us for a FREE valuation!

Our team is ready to help you sell your home for the highest possible price ASAP




