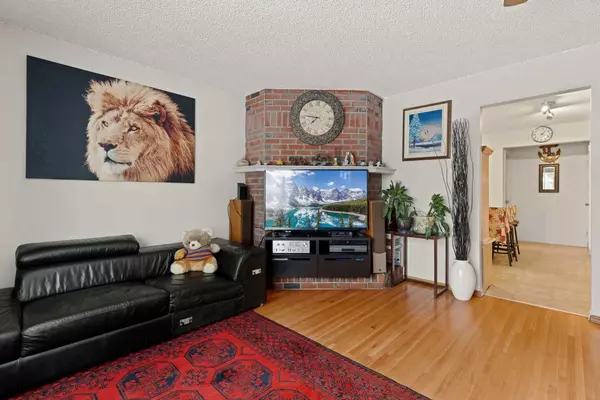For more information regarding the value of a property, please contact us for a free consultation.
Key Details
Sold Price $553,000
Property Type Single Family Home
Sub Type Detached
Listing Status Sold
Purchase Type For Sale
Square Footage 1,069 sqft
Price per Sqft $517
Subdivision Ogden
MLS® Listing ID A2098257
Sold Date 12/31/23
Style Bungalow
Bedrooms 5
Full Baths 2
Originating Board Calgary
Year Built 1957
Annual Tax Amount $2,740
Tax Year 2023
Lot Size 6,006 Sqft
Acres 0.14
Property Description
Welcome to this raised bungalow situated on a serene tree-lined street in Ogden. This home caters to both first-time buyers and investors alike.
The main level features a large livingroom complete with hardwood floors, three bedrooms and a full bath. As this home is west facing, you will find abundant natural light throughout. The living area leads to an upgraded kitchen, renovated within the last decade, offering functional space. The kitchen island functions as a cozy dining space.
The lower level includes two bedrooms, a full bathroom, kitchen, and a large living area. This space functions as an illegal basement suite, suitable for extended family or potential rental income.
Convenience is ensured with a shared entrance from the back door leading to the laundry area, accommodating both levels of the home.
Outside, a detached oversized single garage (18'x 22') and an attached covered and enclosed patio area complement the property. The large lot (50'x120') provides ample outdoor space for various activities, including a large garden for the green thumb in your family.
Located near schools, an outdoor pool (Millican pool), indoor skating rink(Jack Setter's Arena), parks (Beaver Dam Flats), and many green spaces, this property offers convenience and potential. Whether for personal residence or investment purposes, this versatile raised bungalow awaits your consideration. Ogden is situated in a prime location. Close by Glenmore Trail, Deerfoot Trail and a short distance to Stony Trail, it is easy to get around Calgary, plus only 10 minutes to downtown.
Location
Province AB
County Calgary
Area Cal Zone Se
Zoning R-C2
Direction W
Rooms
Basement Finished, Full, Suite
Interior
Interior Features Ceiling Fan(s), Kitchen Island
Heating High Efficiency, Fireplace(s), Forced Air
Cooling None
Flooring Carpet, Hardwood, Laminate, Linoleum
Fireplaces Number 2
Fireplaces Type Gas
Appliance Dishwasher, Garage Control(s), Oven, Range, Refrigerator, Washer/Dryer, Window Coverings
Laundry Common Area, In Hall
Exterior
Parking Features Single Garage Detached
Garage Spaces 1.0
Garage Description Single Garage Detached
Fence Fenced
Community Features Park, Playground, Pool, Schools Nearby, Shopping Nearby, Walking/Bike Paths
Roof Type Asphalt Shingle
Porch Enclosed, Patio, Pergola
Lot Frontage 49.97
Exposure W
Total Parking Spaces 2
Building
Lot Description Back Lane, Back Yard, Rectangular Lot
Foundation Poured Concrete
Architectural Style Bungalow
Level or Stories One
Structure Type Metal Siding ,Wood Frame
Others
Restrictions Encroachment
Tax ID 82794463
Ownership Private
Read Less Info
Want to know what your home might be worth? Contact us for a FREE valuation!

Our team is ready to help you sell your home for the highest possible price ASAP
GET MORE INFORMATION





