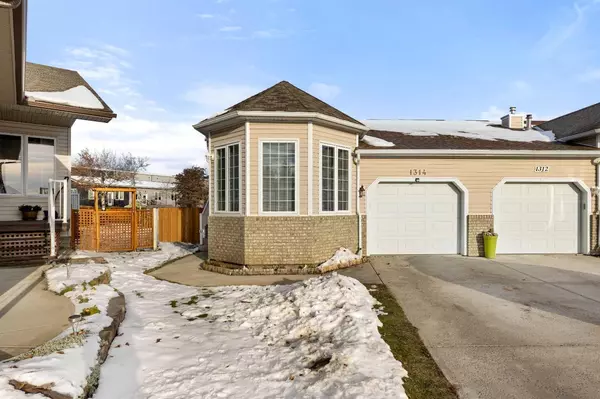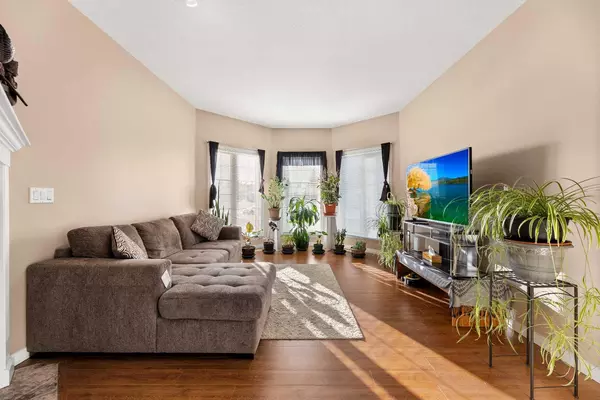For more information regarding the value of a property, please contact us for a free consultation.
Key Details
Sold Price $335,000
Property Type Single Family Home
Sub Type Semi Detached (Half Duplex)
Listing Status Sold
Purchase Type For Sale
Square Footage 1,044 sqft
Price per Sqft $320
MLS® Listing ID A2091254
Sold Date 12/30/23
Style Bungalow,Side by Side
Bedrooms 4
Full Baths 2
Originating Board Calgary
Year Built 2001
Annual Tax Amount $2,784
Tax Year 2023
Lot Size 5,250 Sqft
Acres 0.12
Property Sub-Type Semi Detached (Half Duplex)
Property Description
THIS COULD BE YOUR NEXT HOME!! Check out this spacious 1/2 duplex located in one of the quieter areas of Didsbury. If you are looking for a comfortable and clean home in an age restricted/adult living/45+ area of town and NO CONDO FEES you will want to take a look at this one. The main level has a large, wide open kitchen with lots of work space and plenty of cabinets. The living room has a corner gas fireplace and there is also a dining area. You will appreciate the open floor plan here making it a great place for entertaining. There is also a primary bedroom, another bedroom/office with garden doors to the back covered deck, full bathroom and main floor laundry. Head downstairs and if you are a crafter or need an office you will appreciate the open space with room for desks and lots of upper cabinets. There are 2 other bedrooms, another bathroom, large family room and the utility room. Parking won't be a problem here either with the attached single garage and pad. The visitor parking and a nice gazebo across the street is also a handy feature. This is a great place to consider if you are downsizing but not yet ready for a condo. Call today to set up a viewing!!
Location
Province AB
County Mountain View County
Zoning R-2
Direction SE
Rooms
Basement Finished, Full
Interior
Interior Features Laminate Counters, No Animal Home, No Smoking Home, Open Floorplan, Vaulted Ceiling(s)
Heating In Floor, Forced Air
Cooling None
Flooring Carpet, Laminate, Linoleum
Fireplaces Number 1
Fireplaces Type Gas, Living Room, Tile
Appliance Dishwasher, Dryer, Electric Stove, Garage Control(s), Refrigerator, Washer, Window Coverings
Laundry Main Level
Exterior
Parking Features Parking Pad, Single Garage Attached
Garage Spaces 1.0
Garage Description Parking Pad, Single Garage Attached
Fence Fenced
Community Features Golf, Park, Playground, Pool, Shopping Nearby, Sidewalks, Walking/Bike Paths
Roof Type Asphalt Shingle
Porch Deck
Lot Frontage 41.01
Exposure SE
Total Parking Spaces 2
Building
Lot Description Back Yard, Cul-De-Sac, Low Maintenance Landscape, Pie Shaped Lot
Foundation Poured Concrete
Architectural Style Bungalow, Side by Side
Level or Stories One
Structure Type Brick,Vinyl Siding,Wood Frame
Others
Restrictions Adult Living
Tax ID 83833146
Ownership Private
Read Less Info
Want to know what your home might be worth? Contact us for a FREE valuation!

Our team is ready to help you sell your home for the highest possible price ASAP




