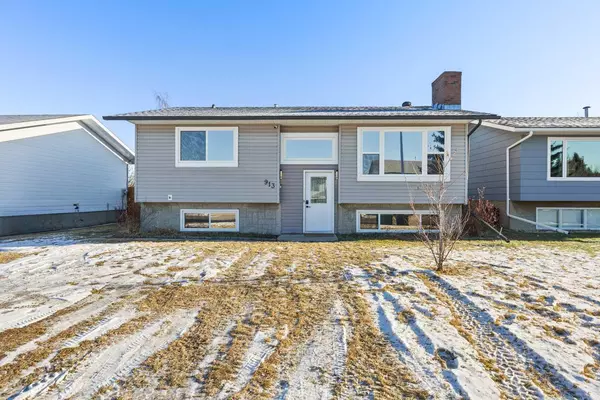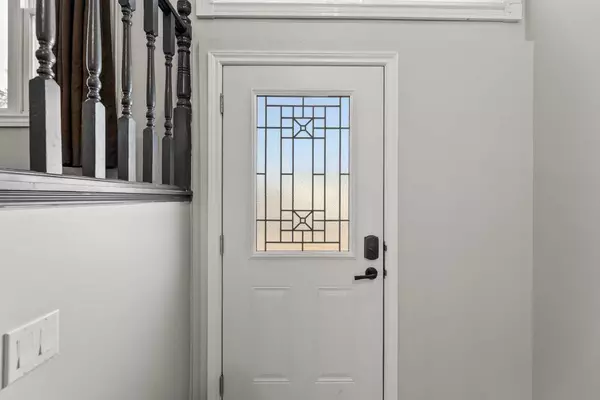For more information regarding the value of a property, please contact us for a free consultation.
Key Details
Sold Price $325,000
Property Type Single Family Home
Sub Type Detached
Listing Status Sold
Purchase Type For Sale
Square Footage 1,103 sqft
Price per Sqft $294
MLS® Listing ID A2096157
Sold Date 12/30/23
Style Bi-Level
Bedrooms 4
Full Baths 2
Originating Board Calgary
Year Built 1977
Annual Tax Amount $2,326
Tax Year 2023
Lot Size 5,500 Sqft
Acres 0.13
Property Sub-Type Detached
Property Description
THIS COULD BE YOUR NEXT HOME!!! If you are looking for an affordable, renovated place in Didsbury check out this home! The main level has a nice open floor plan and you will notice the recent renovations here. The kitchen was just newly done and has new white cabinets, tiled backsplash, butcher-block countertops with farmhouse sink, large island and stainless steel appliances. It literally just got finished when the current owner decided it was time to move so you will be the lucky person to benefit from this! The living room has a large wood fireplace, there is also a proper dining room and check out the gleaming hardwood floors. There are 2 bedrooms and a full bath plus main floor laundry here too. The basement has a nice surprise for you; the primary bedroom is downstairs and there is an attached 3 pc ensuite AND dressing room with lots of built in cabinets enough for your collection of clothes and shoes (you won't find this set up in other houses). There is another bedroom downstairs plus large family room and plenty of storage. There is a new on-demand water heater, newer windows and the exterior was completely redone about 10 years ago. The yard has a new larger deck and backs onto greenspace so you do not have neighbors directly behind you. There is also ample space to build a garage if you need one. Take a drive out to Didsbury and discover what peace a small town brings. We also have the first hospital north of Calgary and major amenities are just 10 minutes north in Olds although I think you will find we have pretty much everything you could need here. Call today to book your showing!!
Location
Province AB
County Mountain View County
Zoning R-2
Direction W
Rooms
Other Rooms 1
Basement Finished, Full
Interior
Interior Features Kitchen Island, Vinyl Windows, Wood Counters
Heating Forced Air, Natural Gas
Cooling None
Flooring Carpet, Hardwood, Laminate
Fireplaces Number 1
Fireplaces Type Wood Burning
Appliance Dishwasher, Dryer, Electric Stove, Microwave, Refrigerator, Washer, Window Coverings
Laundry Main Level
Exterior
Parking Features Off Street, Parking Pad
Garage Description Off Street, Parking Pad
Fence Fenced
Community Features Golf, Other, Park, Playground, Pool, Schools Nearby, Shopping Nearby, Sidewalks, Street Lights, Walking/Bike Paths
Roof Type Asphalt Shingle
Porch Deck
Lot Frontage 49.87
Total Parking Spaces 2
Building
Lot Description Backs on to Park/Green Space, Low Maintenance Landscape, No Neighbours Behind, Rectangular Lot
Foundation Poured Concrete
Architectural Style Bi-Level
Level or Stories One
Structure Type Vinyl Siding,Wood Frame
Others
Restrictions None Known
Tax ID 83832700
Ownership Private
Read Less Info
Want to know what your home might be worth? Contact us for a FREE valuation!

Our team is ready to help you sell your home for the highest possible price ASAP




