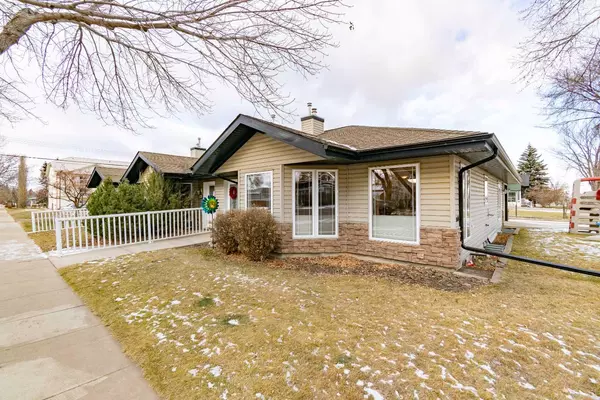For more information regarding the value of a property, please contact us for a free consultation.
Key Details
Sold Price $268,000
Property Type Townhouse
Sub Type Row/Townhouse
Listing Status Sold
Purchase Type For Sale
Square Footage 984 sqft
Price per Sqft $272
Subdivision Downtown West
MLS® Listing ID A2095812
Sold Date 12/29/23
Style Bungalow
Bedrooms 3
Full Baths 2
Half Baths 1
Originating Board Central Alberta
Year Built 2004
Annual Tax Amount $2,489
Tax Year 2023
Lot Size 3,600 Sqft
Acres 0.08
Property Description
This place is set up perfect for senior living in a great location. These units were built on grade so there are no stairs getting into the place. There is an attached garage, so no sweeping off the car either. You enter the front entrance to a good sized entryway with lots of closet space. From there you are in the large living room with hardwood floors, a cozy gas fireplace, and with the open concept this flows nicely into the large dining area. This end of the home is south facing, and has floor to ceiling windows, so there is loads of natural light. The kitchen has a big pantry with sliding drawers for easy access to your goods. There is also lots of counter and cupboard space, and a great breakfast bar. There is also a 4 piece bathroom, 2 bedrooms, and laundry on the main level. The master bedroom has a 2 piece en-suite as well. The downstairs has good sized windows for plenty of natural light, 1 bedroom, a 4 piece bathroom, a large rec room or family room, and lots of storage space in the utility room. Outside you can enjoy the very low maintenance yard with only a little bit to mow. This home sits just blocks from the school to the west, and just a few blocks to the east and you are on Main Street Stettler. If you're looking for that forever retirement home at an affordable price, that is close to everything you need, then you may want to have a look at this one.
Location
Province AB
County Stettler No. 6, County Of
Zoning R2
Direction S
Rooms
Other Rooms 1
Basement Finished, Full
Interior
Interior Features Central Vacuum, Pantry
Heating Forced Air, Natural Gas
Cooling None
Flooring Carpet, Hardwood, Linoleum
Fireplaces Number 1
Fireplaces Type Gas, Living Room, Mantle, Stone
Appliance Electric Stove, Garage Control(s), Microwave Hood Fan, Refrigerator, Washer/Dryer Stacked, Window Coverings
Laundry Main Level
Exterior
Parking Features Single Garage Attached
Garage Spaces 1.0
Garage Description Single Garage Attached
Fence None
Community Features Playground, Schools Nearby, Shopping Nearby, Sidewalks, Street Lights
Roof Type Asphalt Shingle
Porch None
Lot Frontage 48.0
Exposure S
Total Parking Spaces 2
Building
Lot Description Fruit Trees/Shrub(s), Front Yard, Lawn, Low Maintenance Landscape
Foundation Poured Concrete
Architectural Style Bungalow
Level or Stories One
Structure Type Stone,Vinyl Siding
Others
Restrictions None Known
Tax ID 56927053
Ownership Private
Read Less Info
Want to know what your home might be worth? Contact us for a FREE valuation!

Our team is ready to help you sell your home for the highest possible price ASAP




