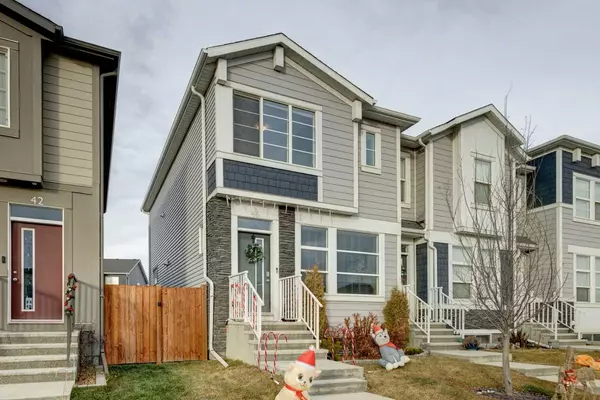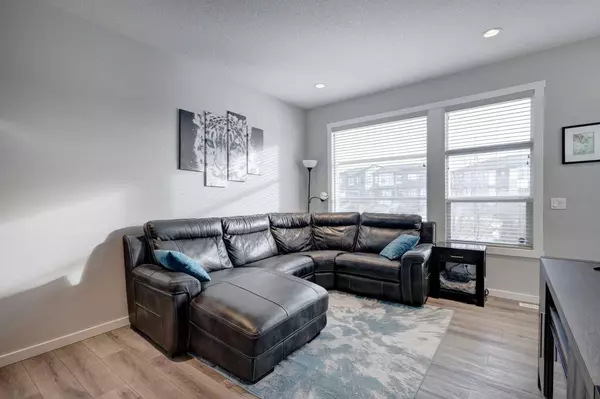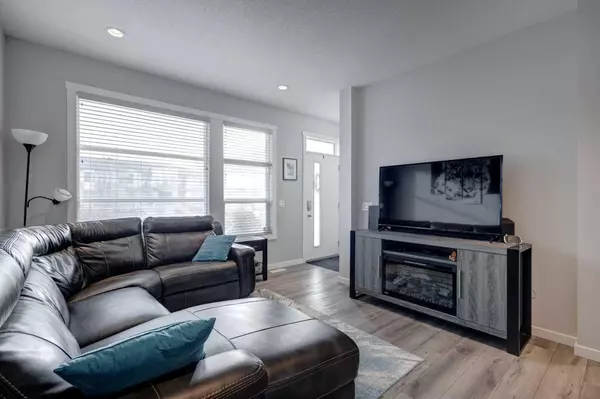For more information regarding the value of a property, please contact us for a free consultation.
Key Details
Sold Price $520,000
Property Type Townhouse
Sub Type Row/Townhouse
Listing Status Sold
Purchase Type For Sale
Square Footage 1,279 sqft
Price per Sqft $406
Subdivision Wolf Willow
MLS® Listing ID A2097022
Sold Date 12/29/23
Style 2 Storey,Side by Side
Bedrooms 3
Full Baths 2
Half Baths 1
Originating Board Calgary
Year Built 2019
Annual Tax Amount $2,487
Tax Year 2023
Lot Size 2,432 Sqft
Acres 0.06
Property Description
Unique opportunity to live in this NO CONDO FEE 3 bedroom Townhouse in the newer community of Wolf Willow. Luxury meets convenience in this END UNIT Home with detached double insulated garage with epoxy finished concrete. This home shines like a show home and the pride of ownership is apparent! The main floor of this home with newly installed vinyl flooring is bright and open with 9 ft ceilings, offering a perfect spot to entertain friends and family. The kitchen features dark cabinetry, white quartz counter tops, large island, walk in pantry and upgraded stainless steel appliances. Upstairs are 3 large bedrooms, a 4 piece ensuite, 4 piece additional bathroom and upstairs laundry. The primary ensuite features upgraded blackout honeycomb shades. The basement is unfinished and awaiting your design. Due to the end unit, there is extra side yard space which leads to your beautiful landscaped yard with an apple tree (with grafts of 4 different kinds of apples), flower beds and deck. There is also a natural gas line for BBQ. Located on a quiet street and across from the promenade, this home offers tranquility while being close to all amenities. Whether it's shopping, dining, or recreational activities. Outdoor enthusiasts will love this location, just steps away from Fish Creek Park where you can immerse yourself in nature, and close to the Bow River and Blue Devil Golf Course. Easy access to Stoney Trail, Deerfoot and Macleod. 10 minutes to Township Legacy, 10 minutes to Shawnessy, 15 minutes to South Health Campus. With its exquisite interior, desirable location, and no condo fees, it's an opportunity that won't last long. Book your showing today!
Location
Province AB
County Calgary
Area Cal Zone S
Zoning R-Gm
Direction S
Rooms
Other Rooms 1
Basement Full, Unfinished
Interior
Interior Features Breakfast Bar, Kitchen Island, Open Floorplan, Pantry, Quartz Counters, Walk-In Closet(s)
Heating Forced Air
Cooling None
Flooring Carpet, Ceramic Tile, Hardwood
Appliance Dishwasher, Dryer, Microwave, Refrigerator, Stove(s), Washer
Laundry Upper Level
Exterior
Parking Features Double Garage Detached
Garage Spaces 2.0
Garage Description Double Garage Detached
Fence Fenced
Community Features Fishing, Golf, Park, Playground, Schools Nearby, Shopping Nearby, Sidewalks, Street Lights, Walking/Bike Paths
Roof Type Asphalt Shingle
Porch Deck
Lot Frontage 21.98
Exposure S
Total Parking Spaces 2
Building
Lot Description Back Lane, Back Yard, Front Yard, Lawn, Landscaped, Street Lighting, Treed
Foundation Poured Concrete
Architectural Style 2 Storey, Side by Side
Level or Stories Two
Structure Type Composite Siding,Stone,Vinyl Siding,Wood Frame
Others
Restrictions None Known
Tax ID 82996565
Ownership Private
Read Less Info
Want to know what your home might be worth? Contact us for a FREE valuation!

Our team is ready to help you sell your home for the highest possible price ASAP




