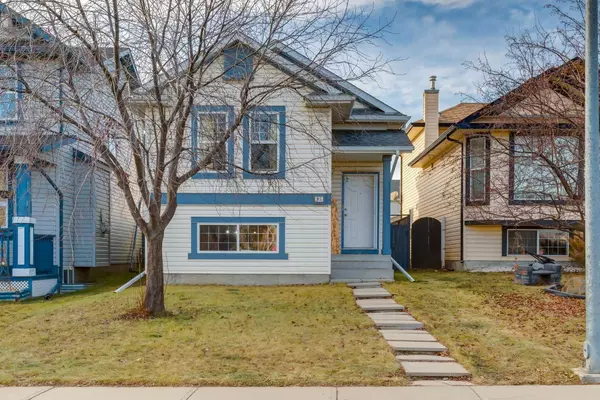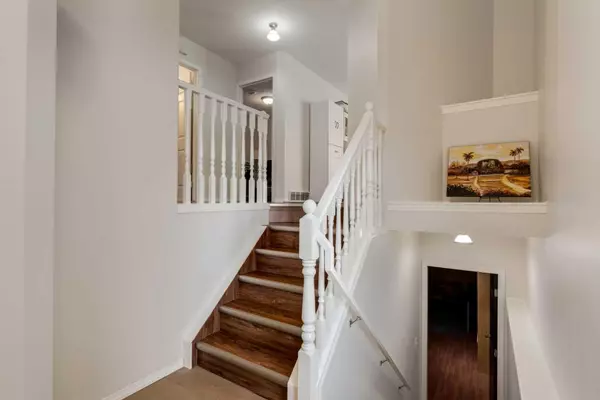For more information regarding the value of a property, please contact us for a free consultation.
Key Details
Sold Price $495,000
Property Type Single Family Home
Sub Type Detached
Listing Status Sold
Purchase Type For Sale
Square Footage 905 sqft
Price per Sqft $546
Subdivision Coventry Hills
MLS® Listing ID A2096949
Sold Date 12/29/23
Style Bi-Level
Bedrooms 3
Full Baths 2
Originating Board Calgary
Year Built 2000
Annual Tax Amount $2,632
Tax Year 2023
Lot Size 3,121 Sqft
Acres 0.07
Property Description
**BE SURE TO WATCH OUR BRANDED YOUTUBE VIRTUAL TOUR LINK!** Very nicely kept 3 bdrm + 2 full baths, bi-level, with finished basement, on a quiet street in the heart of Coventry Hills! Approximately 1,500 livable square feet, with Southwest facing backyard, paved back alley way, 2 vehicle parking pad, and newer roof! Lots of beautiful light throughout the main level, open kitchen with breakfast bar and room to entertain. The nearby living room is perfect for relaxing, will easily fit a nice sized couch + love seat. The dining area has room for a good-sized table and has french-doors that walk out onto the back deck and lower patio. The Primary Bedroom also gets very nice light in the morning, and the nearby 2nd bedroom could also make agraet office/den! The lower level has a large recreation/flex room with built-in, custom, wet-bar. The 3rd bedroom is large & currently being used as a home salon (small sink and professionally plumbed with permit) BUT can easily be returned back to its original state. The fenced backyard has room for Summer BBQ's, and it also has a GREAT custom-built shed for even more storage. Close to at least 5 Public and Catholic K-12 schools, nearby park & playground, and lots of great shopping and restaurants. AND, it's a short drive to the Calgary Airport. A truly great 'starter' home or your chance to do a great cosmetic renovation and maybe even build your own garage - to add future value!
Location
Province AB
County Calgary
Area Cal Zone N
Zoning R-1N
Direction NE
Rooms
Basement Finished, Full
Interior
Interior Features Breakfast Bar, Ceiling Fan(s), Storage
Heating Forced Air, Natural Gas
Cooling None
Flooring Ceramic Tile, Laminate
Appliance Dishwasher, Dryer, Electric Stove, Refrigerator, Washer
Laundry Lower Level
Exterior
Parking Features Off Street, Other, Parking Pad
Garage Description Off Street, Other, Parking Pad
Fence Fenced
Community Features Playground, Schools Nearby, Shopping Nearby, Walking/Bike Paths
Roof Type Asphalt Shingle
Porch Deck
Lot Frontage 28.05
Total Parking Spaces 2
Building
Lot Description Back Lane, Paved
Foundation Poured Concrete
Architectural Style Bi-Level
Level or Stories Bi-Level
Structure Type Vinyl Siding,Wood Frame
Others
Restrictions Restrictive Covenant-Building Design/Size
Tax ID 83041109
Ownership Private
Read Less Info
Want to know what your home might be worth? Contact us for a FREE valuation!

Our team is ready to help you sell your home for the highest possible price ASAP
GET MORE INFORMATION





