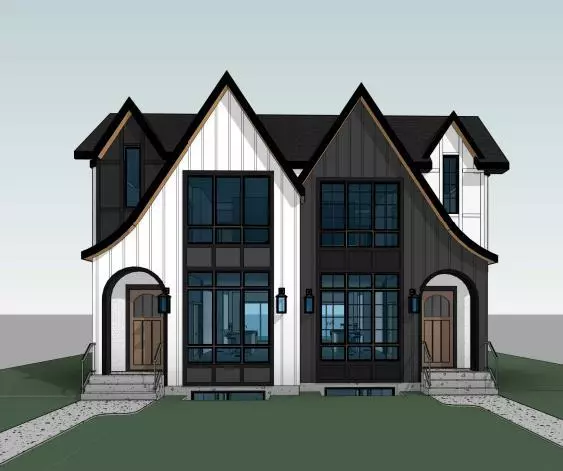For more information regarding the value of a property, please contact us for a free consultation.
Key Details
Sold Price $638,500
Property Type Single Family Home
Sub Type Detached
Listing Status Sold
Purchase Type For Sale
Square Footage 948 sqft
Price per Sqft $673
Subdivision Renfrew
MLS® Listing ID A2096285
Sold Date 12/29/23
Style 1 and Half Storey
Bedrooms 2
Full Baths 2
Originating Board Calgary
Year Built 1947
Annual Tax Amount $3,936
Tax Year 2023
Lot Size 6,415 Sqft
Acres 0.15
Property Description
Presenting a prime real estate opportunity in the sought-after community of Renfrew, this well-appointed lot boasts a generous size of 47 x 144 feet. With the added advantage of an approved Development Permit (DP) in place, this property is primed and ready for the realization of your dream home.
Nestled in the heart of Renfrew, a community known for its charm and convenience, this lot offers an ideal canvas for creating a custom residence. The substantial dimensions provide ample space for versatile architectural possibilities, allowing you to design and build a home tailored to your unique preferences and lifestyle.
Benefiting from a pre-approved Development Permit, the property streamlines the building process, offering a valuable head start for prospective homeowners. This ensures a smoother journey toward the construction of your envisioned residence, minimizing bureaucratic hurdles.
The 47 x 144 lot dimensions provide a spacious backdrop for your future home, accommodating various floor plans and landscaping options. Renfrew, with its proximity to amenities, parks, and easy access to major transportation routes, enhances the appeal of this property, promising a lifestyle that seamlessly combines comfort and convenience.
Seize the opportunity to bring your vision to life in the vibrant community of Renfrew. With a substantial lot size, a secured Development Permit, and a location that marries urban accessibility with residential tranquility, this real estate offering invites you to embark on the exciting journey of building your ideal home.
Location
Province AB
County Calgary
Area Cal Zone Cc
Zoning R-C2
Direction W
Rooms
Basement Full, Unfinished
Interior
Interior Features Open Floorplan
Heating Forced Air
Cooling None
Flooring Carpet
Appliance Other
Laundry Other
Exterior
Parking Features Double Garage Detached
Garage Spaces 2.0
Garage Description Double Garage Detached
Fence Partial
Community Features None
Roof Type Asphalt Shingle
Porch None
Lot Frontage 46.85
Total Parking Spaces 2
Building
Lot Description City Lot
Foundation Poured Concrete
Architectural Style 1 and Half Storey
Level or Stories One and One Half
Structure Type Wood Frame,Wood Siding
Others
Restrictions None Known
Tax ID 82711939
Ownership Private
Read Less Info
Want to know what your home might be worth? Contact us for a FREE valuation!

Our team is ready to help you sell your home for the highest possible price ASAP
GET MORE INFORMATION





