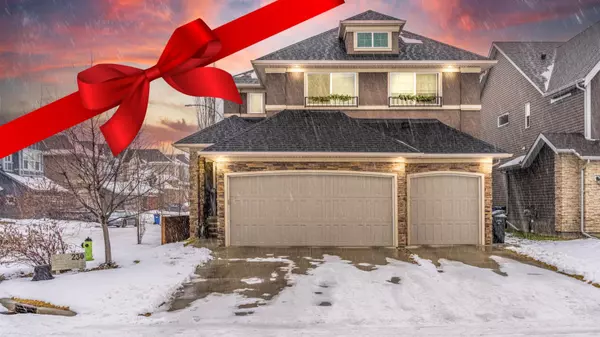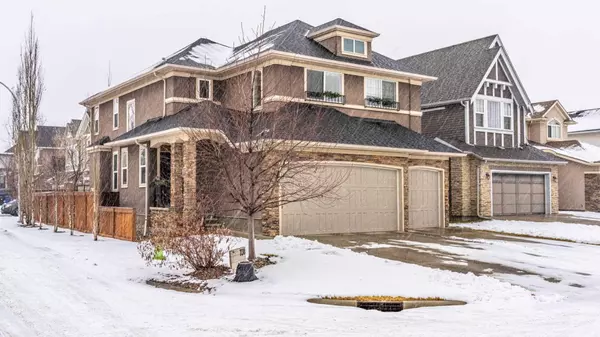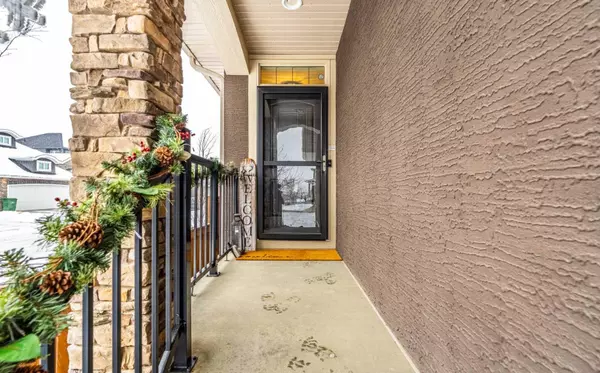For more information regarding the value of a property, please contact us for a free consultation.
Key Details
Sold Price $895,000
Property Type Single Family Home
Sub Type Detached
Listing Status Sold
Purchase Type For Sale
Square Footage 2,434 sqft
Price per Sqft $367
Subdivision Cranston
MLS® Listing ID A2097994
Sold Date 12/27/23
Style 2 Storey
Bedrooms 4
Full Baths 3
Half Baths 1
HOA Fees $20/ann
HOA Y/N 1
Originating Board Calgary
Year Built 2013
Annual Tax Amount $5,142
Tax Year 2023
Lot Size 4,843 Sqft
Acres 0.11
Property Description
Welcome to your dream home, where every day feels like a Christmas miracle! This exceptional family home boasts over 3300 square feet of pure luxury and comfort. With 4 spacious bedrooms and 4 baths, there's plenty of space for the whole family to enjoy.
But that's not all! Picture this: a TRIPLE car front attached garage, perfect for all your vehicles and storage needs. And let's not forget about the magnificent chef’s kitchen, complete with cabinets and drawers for days, and enough counter space to host the best family gatherings. Cooking and entertaining will be a breeze! Endless upgrades throughout.
Situated on a corner lot, with no sidewalk to shovel, you can spend more time enjoying the beauty of your surroundings. And speaking of beauty, just step outside and across the street to find yourself overlooking the majestic river valley from the ridge. It's like having nature's own masterpiece right at your doorstep!
This incredible home is located in a quiet cul-de-sac, fully landscaped and fenced; this home is move-in ready. Need to get around town? No worries! Easy access in and out of the neighbourhood makes commuting a breeze.
Families will love the convenience of having multiple schools in the area. Shopping enthusiasts will be thrilled with the proximity to shoppes, grocery stores, and more. And for those in need of medical care, the esteemed South Health Campus hospital is just a stone's throw away.
Don't miss this incredible opportunity to make your dreams come true. Make this Christmas one to remember and start the new year in your perfect home. Call now to schedule a tour – don't let this opportunity pass you by!
Location
Province AB
County Calgary
Area Cal Zone Se
Zoning R-1N
Direction S
Rooms
Other Rooms 1
Basement Finished, Full
Interior
Interior Features Bar, Breakfast Bar, Closet Organizers, Double Vanity, Dry Bar, Granite Counters, High Ceilings, Kitchen Island, Natural Woodwork, No Smoking Home, Open Floorplan, Soaking Tub, Vinyl Windows, Walk-In Closet(s)
Heating Forced Air, Natural Gas
Cooling Central Air
Flooring Carpet, Ceramic Tile, Hardwood
Fireplaces Number 1
Fireplaces Type Family Room, Gas, Mantle, Stone
Appliance Bar Fridge, Central Air Conditioner, Dishwasher, Double Oven, Dryer, Electric Cooktop, Oven-Built-In, Range Hood, Refrigerator, Washer, Window Coverings
Laundry Upper Level
Exterior
Parking Features 220 Volt Wiring, Additional Parking, Concrete Driveway, Garage Door Opener, Garage Faces Front, Heated Garage, Insulated, Oversized, See Remarks, Triple Garage Attached
Garage Spaces 3.0
Garage Description 220 Volt Wiring, Additional Parking, Concrete Driveway, Garage Door Opener, Garage Faces Front, Heated Garage, Insulated, Oversized, See Remarks, Triple Garage Attached
Fence Fenced
Community Features Clubhouse, Park, Playground, Schools Nearby, Shopping Nearby, Street Lights, Walking/Bike Paths
Amenities Available Clubhouse, Park, Parking, Party Room, Picnic Area, Playground, Recreation Room
Roof Type Asphalt Shingle
Porch Deck
Lot Frontage 59.06
Total Parking Spaces 6
Building
Lot Description Back Yard, Corner Lot, Cul-De-Sac, Few Trees, Front Yard, Landscaped, Street Lighting, Underground Sprinklers, Private
Foundation Poured Concrete
Architectural Style 2 Storey
Level or Stories Two
Structure Type Stone,Stucco
Others
Restrictions None Known
Tax ID 82806861
Ownership Private
Read Less Info
Want to know what your home might be worth? Contact us for a FREE valuation!

Our team is ready to help you sell your home for the highest possible price ASAP
GET MORE INFORMATION





