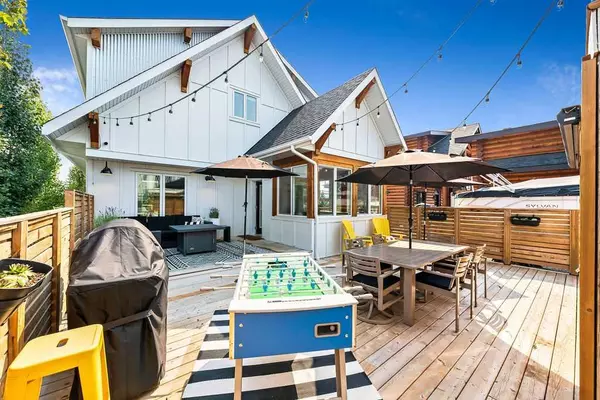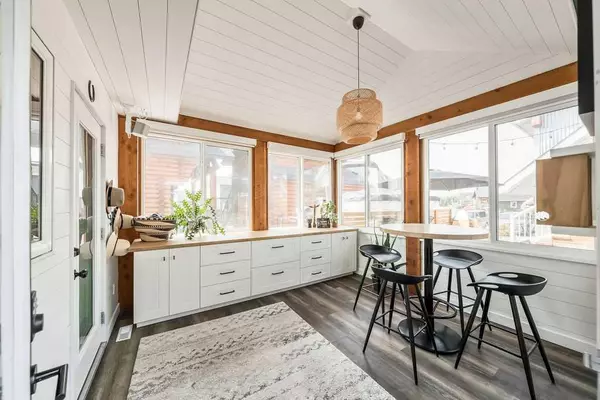For more information regarding the value of a property, please contact us for a free consultation.
Key Details
Sold Price $835,000
Property Type Single Family Home
Sub Type Detached
Listing Status Sold
Purchase Type For Sale
Square Footage 1,170 sqft
Price per Sqft $713
Subdivision Cottage Club At Ghost Lake
MLS® Listing ID A2072087
Sold Date 12/22/23
Style 2 Storey
Bedrooms 5
Full Baths 3
Half Baths 1
Condo Fees $210
Originating Board Calgary
Year Built 2016
Annual Tax Amount $3,102
Tax Year 2023
Lot Size 7,405 Sqft
Acres 0.17
Property Description
Welcome to paradise! Nestled in the beautiful Alberta Foothills, this is your chance to own a lakeside property only 45 minutes from downtown Calgary. Located on one of the largest lots in the community, this fully finished home features 2160 square feet of developed living space with 4 bedrooms and 3 bathrooms, PLUS the fully detached accommodation for guests in the carriage suite above the garage! This incredible home is tucked away on the quiet side of the community, far away from the noise of highway 1A, and backs on to the beautiful Bow River. The main cottage and carriage suite are connected by an expansive deck that was designed as a secluded space for outdoor relaxing and entertaining. At the rear of the home there is a second deck that opens to the huge south facing yard and over-looks the natural wooded shores of the Bow River. Just beyond that you will find Ghost Lake which is accessed by a pathway behind the cottage or a short golf cart drive (golf cart included!) through the community to the private beach. You enter the main cottage via the enclosed sunroom with built in storage and room for casual dining. The main level features a vaulted ceiling and overlooks the rear yard and beach volleyball courts. This entire room is south exposed and flooded with natural sunshine. This main living space was built for entertaining and captures the natural surroundings beautifully. This level also includes a stylish 2-piece bath and fourth bedroom with sliding barn door and walk in closet. The upper level features a view of the lake is open to the main floor below. This area includes the primary bedroom with 3-piece ensuite and upper bonus room. The lower level is fully finished and is the perfect space for the kids to hang out. It features a family room, 2 full bedrooms, brand new 3-piece bath, and laundry. At the front of the cottage is your double garage that is fully finished and heated with a completely unique mini pub! The carriage suite is located above the garage and is finished to match the main cottage with a family room, bedroom, ½ kitchen and three-piece bath. Further upgrades and additions are natural gas line to cottage with full furnace (including gas lines to garage, kitchen stove, and patio for gas bbq and fire tables), central air conditioning, wood stove, exterior hot/cold taps, fully landscaped rear yard with fire pit, expansive decking, sonos speakers throughout, authentic mini-pub in garage with built in dishwasher and so much more! Located in the gated community of Cottage Club this property features access to a large sandy beach area and private boat launch, amenities building with indoor pool, outdoor hot tub, fitness centre, a multi-purpose room, library, and outdoor kitchen with full patio. Outdoor amenities include pickle ball and tennis courts, beach volleyball courts and three playgrounds. With quick access to some of the best skiing in the world, this four-season cottage is one you don't want to miss out on the chance of owning!
Location
Province AB
County Rocky View County
Zoning 1
Direction E
Rooms
Other Rooms 1
Basement Finished, Full
Interior
Interior Features Bar, Built-in Features, Ceiling Fan(s), Double Vanity, Open Floorplan, Vaulted Ceiling(s), Wet Bar, Wood Counters
Heating Forced Air, Natural Gas
Cooling Central Air
Flooring Ceramic Tile, Vinyl Plank
Fireplaces Number 1
Fireplaces Type Wood Burning Stove
Appliance Central Air Conditioner, Dishwasher, Dryer, Electric Stove, Electric Water Heater, Garage Control(s), Refrigerator, Washer
Laundry Laundry Room, Lower Level
Exterior
Parking Features Double Garage Detached
Garage Spaces 1.0
Garage Description Double Garage Detached
Fence None
Community Features Clubhouse, Gated, Lake, Playground, Pool, Walking/Bike Paths
Amenities Available Beach Access, Boating, Clubhouse, Fitness Center, Game Court Interior, Indoor Pool, Laundry, Park, Playground, Racquet Courts
Roof Type Asphalt Shingle
Porch Deck, Front Porch, Patio
Exposure E
Total Parking Spaces 4
Building
Lot Description Back Yard, Backs on to Park/Green Space, Creek/River/Stream/Pond, Cul-De-Sac, Lake, Low Maintenance Landscape, No Neighbours Behind
Foundation Poured Concrete
Architectural Style 2 Storey
Level or Stories Two
Structure Type Wood Frame
Others
HOA Fee Include Amenities of HOA/Condo,Common Area Maintenance,Insurance,Maintenance Grounds,Professional Management,Reserve Fund Contributions
Restrictions Easement Registered On Title,Restrictive Covenant,Utility Right Of Way
Tax ID 84014282
Ownership Private
Pets Allowed Yes
Read Less Info
Want to know what your home might be worth? Contact us for a FREE valuation!

Our team is ready to help you sell your home for the highest possible price ASAP




