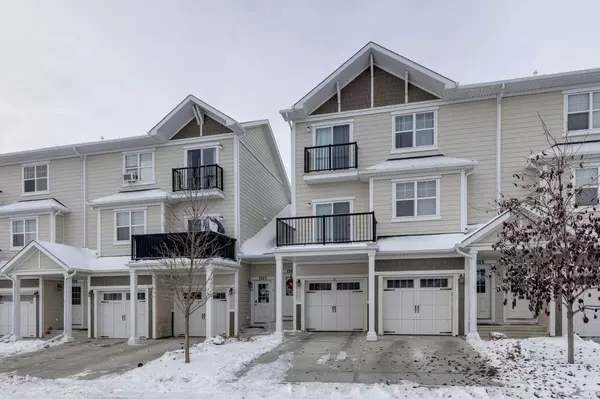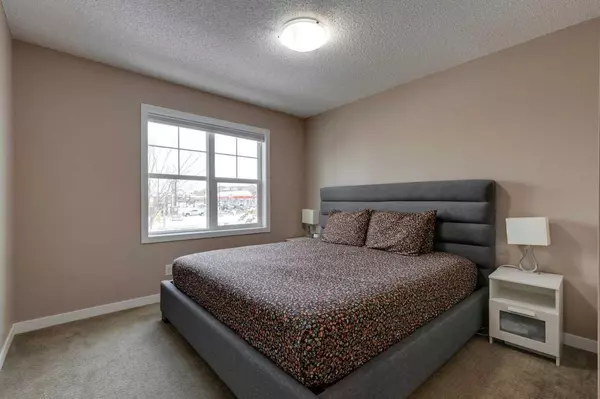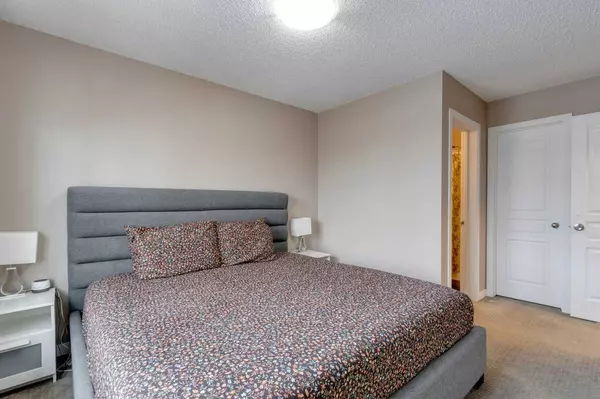For more information regarding the value of a property, please contact us for a free consultation.
Key Details
Sold Price $455,000
Property Type Townhouse
Sub Type Row/Townhouse
Listing Status Sold
Purchase Type For Sale
Square Footage 1,173 sqft
Price per Sqft $387
Subdivision Sage Hill
MLS® Listing ID A2090586
Sold Date 12/21/23
Style 3 Storey
Bedrooms 3
Full Baths 2
Half Baths 1
Condo Fees $298
HOA Fees $78/mo
HOA Y/N 1
Originating Board Central Alberta
Year Built 2013
Annual Tax Amount $1,994
Tax Year 2023
Lot Size 999 Sqft
Acres 0.02
Property Description
GORGEOUS TOWNHOME IN THE DESIRABLE COMMUNITY OF SAGE HILL. THIS IMMACULATELY MAINTAINED CONDO BOASTS AN OPEN FLOOR PLAN, AMPLE NATURAL LIGHT AND BEAUTIFUL FINISHES. THE MAIN LEVEL WELCOMES YOU INTO YOUR KITCHEN WHICH BOASTS A LARGE CENTRE ISLAND, QUARTZ COUNTERTOPS, REFRIGERATOR AND UNDERMOUNT SINK. THE KITCHEN FLOWS INTO YOUR DINING AREA AND LIVING ROOM W/ AMPLE SPACE FOR ENTERTAINING. THE UPPER FLOOR OFFERS THE MASTER BEDROOM WITH WALK-IN CLOSET & 4 PCS ENSUITE PLUS TWO MORE BEDROOMS & 4 PCS MAIN BATH. THE SINGLE-CAR INSULATED GARAGE WILL KEEP YOUR CAR WARM IN THE WINTER & THERE IS STILL ENOUGH ROOM ON THE DRIVEWAY FOR ANOTHER CAR. THIS PROPERTY IS ALSO STEPS AWAY FROM THE RAVINE AND WALKING PATHS OF SAGE HILL. MINUTES AWAY FROM STONEY TRAIL AND SHOPPING! A GREAT HOME FOR A GREAT PRICE!
Location
Province AB
County Calgary
Area Cal Zone N
Zoning M-1 d75
Direction E
Rooms
Other Rooms 1
Basement None
Interior
Interior Features No Animal Home, No Smoking Home, Open Floorplan, Pantry, Recessed Lighting
Heating Forced Air, Natural Gas
Cooling None
Flooring Vinyl Plank
Appliance Dishwasher, Dryer, Electric Cooktop, Electric Oven, Garage Control(s), Microwave, Refrigerator, Washer
Laundry In Unit
Exterior
Parking Features Front Drive, Single Garage Attached
Garage Spaces 1.0
Garage Description Front Drive, Single Garage Attached
Fence None
Community Features Shopping Nearby, Sidewalks, Street Lights
Amenities Available None
Roof Type Asphalt Shingle
Porch None
Lot Frontage 29.33
Exposure E
Total Parking Spaces 2
Building
Lot Description Back Yard
Foundation Poured Concrete
Architectural Style 3 Storey
Level or Stories Three Or More
Structure Type Composite Siding,Wood Frame
Others
HOA Fee Include Caretaker,Insurance,Interior Maintenance,Maintenance Grounds,Parking,Snow Removal
Restrictions Easement Registered On Title,Restrictive Covenant,Utility Right Of Way
Ownership Private
Pets Allowed Yes
Read Less Info
Want to know what your home might be worth? Contact us for a FREE valuation!

Our team is ready to help you sell your home for the highest possible price ASAP




