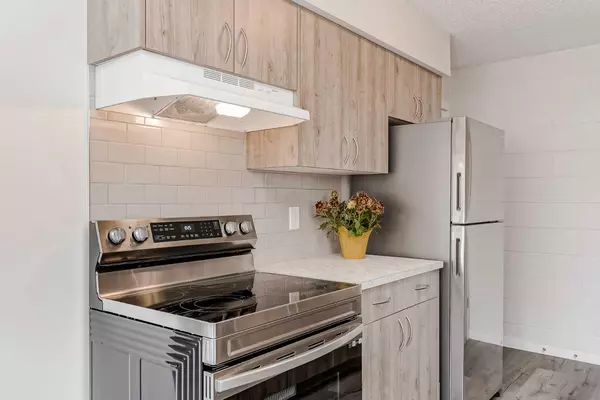For more information regarding the value of a property, please contact us for a free consultation.
Key Details
Sold Price $295,315
Property Type Townhouse
Sub Type Row/Townhouse
Listing Status Sold
Purchase Type For Sale
Square Footage 787 sqft
Price per Sqft $375
Subdivision Thorncliffe
MLS® Listing ID A2091014
Sold Date 12/21/23
Style 2 Storey
Bedrooms 2
Full Baths 1
Condo Fees $316
Originating Board Calgary
Year Built 1967
Annual Tax Amount $1,021
Tax Year 2023
Property Description
Welcome to your dream townhome! This stunning property has undergone a complete transformation, featuring all-new renovations that will leave you in awe. From the moment you step inside, you'll be greeted by a fresh, modern aesthetic that combines style and functionality seamlessly. The kitchen boasts brand-new STAINLESS-STEEL appliances, giving you the perfect space to whip up your favorite dishes. The pristine new flooring adds both elegance and durability to your home. The investment in new WINDOWS and DOORS not only enhances the aesthetic appeal but also improves energy efficiency. Enjoy improved insulation and security while benefiting from an attractive exterior. Step outside to your private patio area, perfect for enjoying your morning coffee or evening cocktails. It's an excellent extension of your living space, ready for your personal touch. Situated in a prime location, you'll have easy access to essential amenities, schools, parks, and more. Commuting is a breeze, and you'll love the convenience of nearby shopping and dining options.
Location
Province AB
County Calgary
Area Cal Zone N
Zoning M-C1
Direction W
Rooms
Basement Full, Unfinished
Interior
Interior Features Closet Organizers, Laminate Counters, No Animal Home, No Smoking Home
Heating Forced Air
Cooling None
Flooring Laminate
Appliance Dishwasher, Dryer, Electric Stove, Refrigerator, Washer, Window Coverings
Laundry In Basement
Exterior
Parking Features Stall
Garage Description Stall
Fence Fenced
Community Features Park, Playground, Schools Nearby, Shopping Nearby, Sidewalks, Street Lights
Amenities Available None
Roof Type Asphalt Shingle
Porch Deck
Lot Frontage 98.0
Exposure W
Total Parking Spaces 1
Building
Lot Description Back Lane, Rectangular Lot
Foundation Poured Concrete
Architectural Style 2 Storey
Level or Stories Two
Structure Type Concrete,Stucco
Others
HOA Fee Include Insurance,Reserve Fund Contributions,Trash
Restrictions None Known
Ownership Private
Pets Allowed Restrictions
Read Less Info
Want to know what your home might be worth? Contact us for a FREE valuation!

Our team is ready to help you sell your home for the highest possible price ASAP




