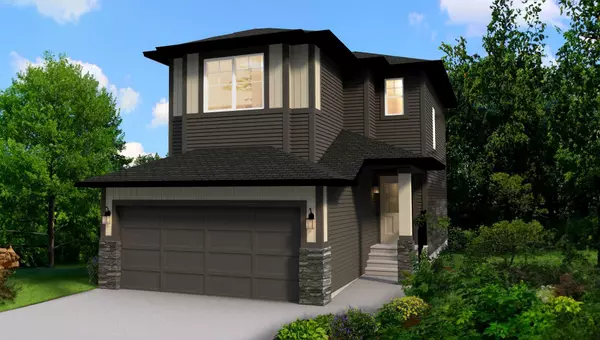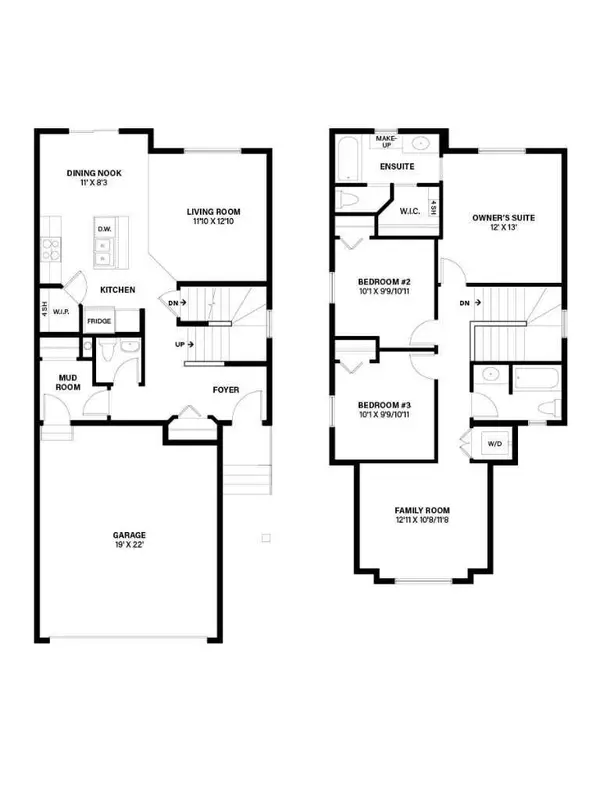For more information regarding the value of a property, please contact us for a free consultation.
Key Details
Sold Price $652,789
Property Type Single Family Home
Sub Type Detached
Listing Status Sold
Purchase Type For Sale
Square Footage 1,644 sqft
Price per Sqft $397
Subdivision Cobblestone Creek
MLS® Listing ID A2087338
Sold Date 12/20/23
Style 2 Storey
Bedrooms 3
Full Baths 2
Half Baths 1
HOA Fees $8/ann
HOA Y/N 1
Originating Board Calgary
Year Built 2023
Tax Year 2023
Lot Size 3,586 Sqft
Acres 0.08
Property Description
Cobblestone Creek - 54 Cobbleridge Place SW: Fantastic PRE-CONSTRUCTION OPPORUNTIY to BUILD YOUR DREAM HOME in Cobblestone Creek, Southwest Airdrie. The Fiesta III built by Shane Homes features 3 bedrooms, 2.5 bathrooms, 1,644 sq ft and an attached double car garage. The open main floor features a kitchen with stainless steel appliances, corner walk-in pantry and island with seating; breakfast nook with sliding patio doors to the backyard; living room, 2 pc powder room and mud room. The upper level features a spacious primary bedroom with 4 pc ensuite, and walk-in closet; 2 additional bedrooms, bonus room, 4 pc main bathroom and laundry. The lower level basement remains unspoiled. Shane Homes offers their LOVE IT or CUSTOMIZE IT program designed to help buyers build the home of their dreams. Some optional upgrades to the Fiesta III plan include: deck, basement development and more! Located in the new community of Cobblestone Creek, home to future schools, picnic spaces, ample green spaces and provides a short commute to QE II or into Calgary. Other lots and build opportunities/new construction are available through the showhome at 614 Creekmill Court SW. Showhome Hours: Monday - Thursday: 2:00 - 8:00 PM. Weekends & Holidays: 12:00 - 5:00 PM. Call for more info!
Location
Province AB
County Airdrie
Zoning R2
Direction W
Rooms
Other Rooms 1
Basement Full, Unfinished
Interior
Interior Features Kitchen Island, Open Floorplan, Pantry, Walk-In Closet(s)
Heating Forced Air
Cooling None
Flooring Carpet, Vinyl Plank
Appliance Dishwasher, Electric Range, Microwave Hood Fan, Refrigerator
Laundry Upper Level
Exterior
Parking Features Double Garage Attached
Garage Spaces 2.0
Garage Description Double Garage Attached
Fence None
Community Features Sidewalks, Street Lights
Amenities Available None
Roof Type Asphalt Shingle
Porch Other
Lot Frontage 31.99
Total Parking Spaces 4
Building
Lot Description Back Yard, Rectangular Lot
Foundation Poured Concrete
Architectural Style 2 Storey
Level or Stories Two
Structure Type Vinyl Siding,Wood Frame
New Construction 1
Others
Restrictions None Known
Ownership Private
Read Less Info
Want to know what your home might be worth? Contact us for a FREE valuation!

Our team is ready to help you sell your home for the highest possible price ASAP



