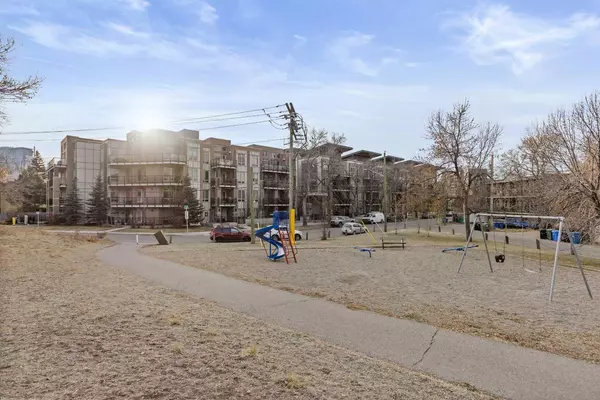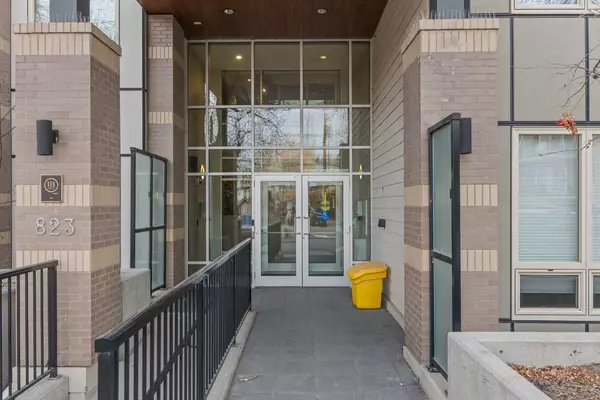For more information regarding the value of a property, please contact us for a free consultation.
Key Details
Sold Price $333,000
Property Type Condo
Sub Type Apartment
Listing Status Sold
Purchase Type For Sale
Square Footage 593 sqft
Price per Sqft $561
Subdivision Sunnyside
MLS® Listing ID A2096769
Sold Date 12/20/23
Style Low-Rise(1-4)
Bedrooms 1
Full Baths 1
Condo Fees $406/mo
Originating Board Calgary
Year Built 2013
Annual Tax Amount $1,942
Tax Year 2023
Property Description
Welcome to your new HOME in the beautiful Ven at Kensington located in the sought after community of Sunnyside; This prime location is close to all your amenities including restaurants, groceries, c-train, SAIT, Jubilee Auditorium, walking paths, dog park and a very short commute to Downtown. Upon entering your new home you will be greeted by the open floorplan and brightness with the 16' vaulted ceiling and large windows with fresh paint throughout and new carpet its instantly ready to move-in. The layout is inviting with your kitchen and large peninsula island allowing for lots of cabintry, undermount lights and counter space, flowing into your main living area. The primary bedroom is an ample size with a double walk-through closet into you stunning bathroom. The spa-like bathroom has a large stone vanity, separate soaker tub and glass enclosed shower. The finishings through-out are of a high-end completely the overall look and feel. Completing your home is your in-suite laundry and large in-suite multi-purpose/storage room. Lets not forget your substantial balcony with gas line, underground titled parking stall & assigned storage locker. The Ven, itself is pet friendly, has underground visitor parking stalls, car wash bay, secure storage lockers, workshop and 2 bike storage areas. Don't miss out on this home!
Location
Province AB
County Calgary
Area Cal Zone Cc
Zoning DC
Direction N
Rooms
Other Rooms 1
Interior
Interior Features Breakfast Bar, High Ceilings, Open Floorplan, Soaking Tub, Stone Counters, Storage, Vaulted Ceiling(s), Walk-In Closet(s)
Heating Baseboard, Natural Gas
Cooling None
Flooring Carpet, Ceramic Tile, Laminate
Appliance Built-In Oven, Dishwasher, Dryer, Gas Cooktop, Microwave Hood Fan, Refrigerator, Washer, Window Coverings
Laundry In Unit
Exterior
Parking Features Guest, Heated Garage, Parkade, Secured, Titled, Underground
Garage Description Guest, Heated Garage, Parkade, Secured, Titled, Underground
Community Features Park, Playground, Schools Nearby, Shopping Nearby
Amenities Available Car Wash, Elevator(s), Secured Parking, Storage, Visitor Parking, Workshop
Porch Balcony(s)
Exposure N
Total Parking Spaces 1
Building
Story 4
Foundation Poured Concrete
Architectural Style Low-Rise(1-4)
Level or Stories Single Level Unit
Structure Type Brick,Composite Siding,Wood Frame
Others
HOA Fee Include Common Area Maintenance,Heat,Insurance,Professional Management,Reserve Fund Contributions,Sewer,Snow Removal,Trash,Water
Restrictions Pet Restrictions or Board approval Required
Ownership Private,See Remarks
Pets Allowed Restrictions
Read Less Info
Want to know what your home might be worth? Contact us for a FREE valuation!

Our team is ready to help you sell your home for the highest possible price ASAP
GET MORE INFORMATION





