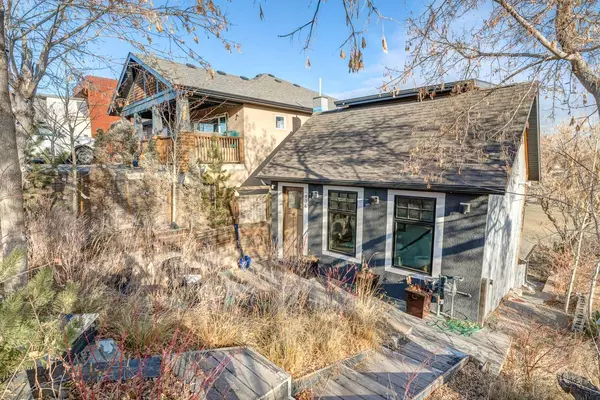For more information regarding the value of a property, please contact us for a free consultation.
Key Details
Sold Price $518,000
Property Type Single Family Home
Sub Type Detached
Listing Status Sold
Purchase Type For Sale
Square Footage 637 sqft
Price per Sqft $813
Subdivision Renfrew
MLS® Listing ID A2095599
Sold Date 12/19/23
Style 1 and Half Storey
Bedrooms 1
Full Baths 2
Originating Board Calgary
Year Built 1908
Annual Tax Amount $2,717
Tax Year 2023
Lot Size 2,787 Sqft
Acres 0.06
Property Description
Welcome to this charming heritage home nestled in the heart of a great inner-city community. This cozy 1 and a half storey cottage-style home seamlessly blends classic charm with modern upgrades, offering a unique and inviting atmosphere.
As you step through the front door, you'll be greeted by the warmth of the open-concept living space. The main floor boasts a quaint design, perfect for both entertaining and quiet evenings. The upgraded kitchen features modern amenities while retaining its heritage charm, making it a delightful space for culinary adventures. Off the kitchen is a good size balcony. This private outdoor space is perfect for enjoying your morning coffee or stargazing on peaceful nights.
Make your way upstairs to discover the loft-style bedroom, providing a tranquil retreat with views of the surrounding green space.
The thoughtful design of this home extends to the walk out basement, which includes an illegal suite with a separate entrance. This versatile space can be utilized as you wish - maybe a guest suite, or a cozy spot for extended family members.
Backing onto a lush green space, the fully landscaped front yard offers a serene escape from the hustle and bustle of city life. Sitting at the end of a cul de sac, this home offers tranquility and privacy all around.
This property is more than just a residence; it's a piece of history with modern conveniences. Don't miss the opportunity to make this cozy heritage cottage your own – a perfect blend of character, comfort, and community. Welcome home.
Location
Province AB
County Calgary
Area Cal Zone Cc
Zoning R-C2
Direction W
Rooms
Basement Finished, Walk-Out To Grade
Interior
Interior Features Kitchen Island, Natural Woodwork, No Smoking Home, Separate Entrance, Sump Pump(s), Wired for Sound, Wood Counters
Heating Forced Air, Natural Gas
Cooling None
Flooring Carpet, Concrete, Laminate, Tile
Appliance Dishwasher, Dryer, Electric Cooktop, Electric Stove, Refrigerator, Washer
Laundry In Basement, Main Level
Exterior
Parking Features Off Street
Garage Description Off Street
Fence None
Community Features Park, Playground, Schools Nearby, Shopping Nearby, Street Lights
Roof Type Asphalt Shingle
Porch Balcony(s), Deck
Lot Frontage 25.0
Exposure W
Building
Lot Description Back Lane, Back Yard, Backs on to Park/Green Space, No Neighbours Behind, Street Lighting
Foundation Poured Concrete
Architectural Style 1 and Half Storey
Level or Stories One and One Half
Structure Type Stucco,Wood Frame,Wood Siding
Others
Restrictions None Known
Tax ID 82963661
Ownership Private
Read Less Info
Want to know what your home might be worth? Contact us for a FREE valuation!

Our team is ready to help you sell your home for the highest possible price ASAP
GET MORE INFORMATION





