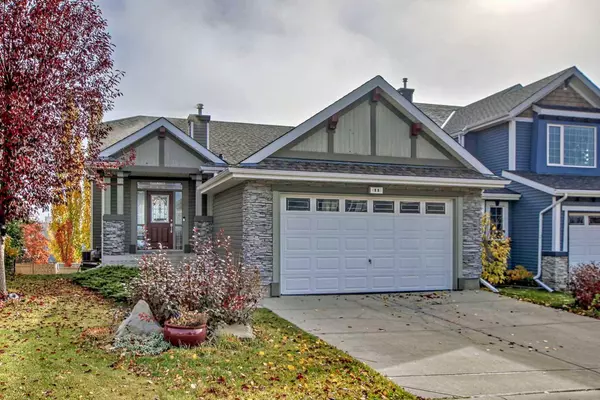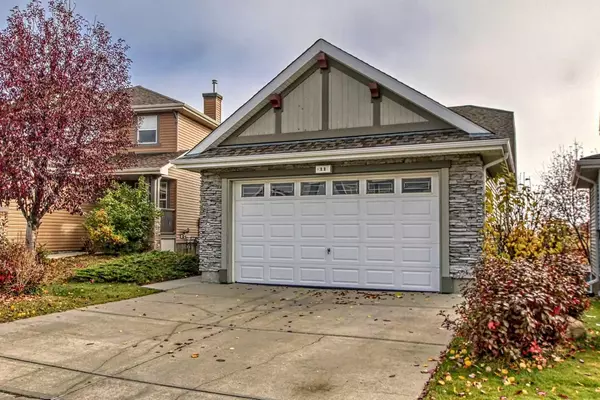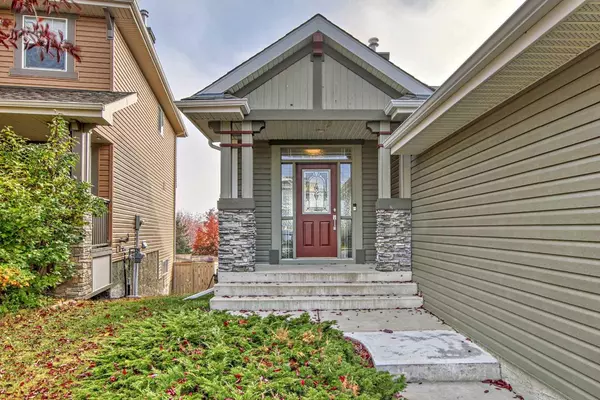For more information regarding the value of a property, please contact us for a free consultation.
Key Details
Sold Price $731,000
Property Type Single Family Home
Sub Type Detached
Listing Status Sold
Purchase Type For Sale
Square Footage 1,326 sqft
Price per Sqft $551
Subdivision Royal Oak
MLS® Listing ID A2086691
Sold Date 12/19/23
Style Bungalow
Bedrooms 3
Full Baths 2
Half Baths 1
HOA Fees $17/ann
HOA Y/N 1
Originating Board Calgary
Year Built 2000
Annual Tax Amount $4,537
Tax Year 2023
Lot Size 4,616 Sqft
Acres 0.11
Property Description
Welcome to this beautiful FORMER SHOW HOME, WALK OUT BASEMENT WITH OVER 2600 SQ FT OF LUXURY FINISHED LIVING SPACE and oversized garage. This executive home offers a large entrance with seating area and two closets, 9 ft ceilings and an office with coved ceiling, then into an open concept living area with engineered hard wood throughout, large living room that will fit your big furniture, gas fireplace for cool evenings, large dining area, big windows that allow the sunlight to stream in. The kitchen has everything you will need. A large pantry, an abundance of counterspace, granite counters, SS appliances, Double door refrigerator with water and ice, and large island that seats 4. There's a laundry room with closet on the main floor, 2-piece bath and a huge Primary Bedroom with coved ceiling, big ceiling fan, large ensuite with separate shower and walk in closet. You will love the Gorgeous walk out basement with its 2 good sized bedrooms, full bathroom, ample storage room, Recreational Area and TV room with extensive built-ins. The projector and projector screen are being left for the buyers as well as the wall map of the world. The windows are huge here so it’s bright and airy. You can walk out onto the stone patio and mature trees, shrubs and perennials. There is CENTRAL A/C, CENTRAL VAC, HUMIDIFIER, SPEAKER SYSTEM, insiede and irrigation system outside. All of this in a quiet neighborhood, close to schools, shopping, restaurants, YMCA, parks, walking paths and bus stop but far enough for a quiet, peaceful experience. Don't miss this beautiful home
Location
Province AB
County Calgary
Area Cal Zone Nw
Zoning SR
Direction W
Rooms
Other Rooms 1
Basement Separate/Exterior Entry, Finished, Walk-Out To Grade
Interior
Interior Features Bookcases, Built-in Features, Ceiling Fan(s), Closet Organizers, Granite Counters, Kitchen Island
Heating Forced Air, Natural Gas
Cooling Central Air
Flooring Carpet, Ceramic Tile, Hardwood
Fireplaces Number 1
Fireplaces Type Gas
Appliance Central Air Conditioner, Dishwasher, Dryer, Electric Stove, Garage Control(s), Humidifier, Microwave Hood Fan, Refrigerator, Washer, Window Coverings
Laundry Main Level
Exterior
Parking Features Double Garage Attached
Garage Spaces 2.0
Garage Description Double Garage Attached
Fence Fenced
Community Features Park, Playground, Schools Nearby, Shopping Nearby, Sidewalks, Street Lights
Amenities Available Other
Roof Type Asphalt Shingle
Porch Deck
Lot Frontage 36.74
Total Parking Spaces 4
Building
Lot Description Back Yard, Other
Foundation Poured Concrete
Architectural Style Bungalow
Level or Stories One
Structure Type Stone,Vinyl Siding,Wood Frame
Others
Restrictions Restrictive Covenant,Utility Right Of Way
Tax ID 83036294
Ownership Private
Read Less Info
Want to know what your home might be worth? Contact us for a FREE valuation!

Our team is ready to help you sell your home for the highest possible price ASAP
GET MORE INFORMATION





