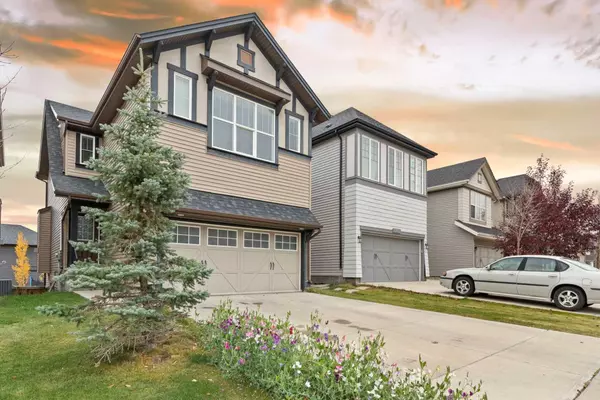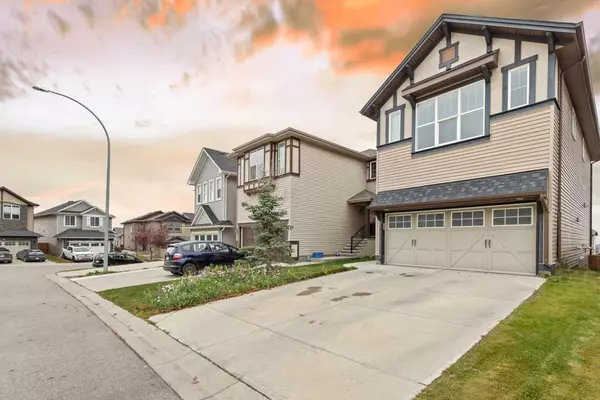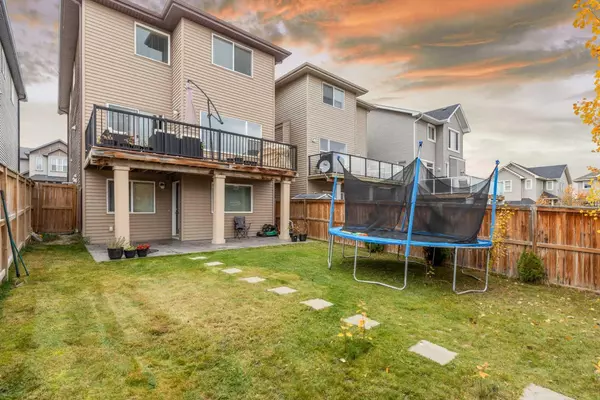For more information regarding the value of a property, please contact us for a free consultation.
Key Details
Sold Price $706,053
Property Type Single Family Home
Sub Type Detached
Listing Status Sold
Purchase Type For Sale
Square Footage 1,738 sqft
Price per Sqft $406
Subdivision Sage Hill
MLS® Listing ID A2086832
Sold Date 12/16/23
Style 2 Storey
Bedrooms 4
Full Baths 3
Half Baths 1
HOA Fees $8/ann
HOA Y/N 1
Originating Board Calgary
Year Built 2012
Annual Tax Amount $4,107
Tax Year 2023
Lot Size 3,369 Sqft
Acres 0.08
Property Description
PRICE REDUCED!! OPEN HOUSE COMING SATURDAY 12-4 pm - November, 11, 2023. WELCOME HOME- WATCH THE VIDEO FOR THE HOUSE PLEASE- LIVE UP- RENT DOWN- LEGAL WALKOUT SUITED BASEMENT- BONUS ROOM- DBL. CAR GARAGE ATTACHED- HIGH CEILINGS- GRANITE COUNTER TOPS- BONUS ROOM- MUCH MORE. This truly luxurious house comes with everything you have been thinking about. 3+1 bedroom with an extra bonus room. With over 2200 sq ft of developed living space. Hardwood floor on the main level with upgraded kitchen cabinet and gas fireplace. Extended patio with an interrupted view. Two car garage with an extra room for longer vehicles, extra hight for shelves. Upstairs offers a large bonus room and three GREAT SIZE bedrooms. The master bedroom offers walk in closet with luxurious full bathroom with tub and great view. The legal secondary suite in the basement is self contained, it has kitchen washer dryer, living room, large bedroom, storage space, large windows and doors and offers walkout door to a custom made concrete patio and well developed backyard. The rent currently pays for more than half the mortgage. The backyard is well taken care of with trees and flowers, it also offers a back-ally for access for your trailer. Enjoy the morning and afternoon sun either through the large windows and or large patios upstairs or downstairs with an unmatched and uninterrupted view. Please call mow to view this home. Won't last long. Close to some of the best private and public schools. A stones throw away from soccer field, playground, and outdoor winter hockey rink. Walking distance to gyms and grocery stores. This won't last in the current market, speak to your agent and pay a visit.
Location
Province AB
County Calgary
Area Cal Zone N
Zoning R-1N
Direction W
Rooms
Other Rooms 1
Basement Separate/Exterior Entry, Finished, Suite, Walk-Out To Grade
Interior
Interior Features No Animal Home, No Smoking Home, See Remarks, Separate Entrance
Heating Forced Air, Natural Gas
Cooling None
Flooring Carpet, Hardwood, Tile
Fireplaces Number 1
Fireplaces Type Gas
Appliance Dishwasher, Dryer, Electric Stove, Garage Control(s), Microwave Hood Fan, Range Hood, Refrigerator, Washer, Washer/Dryer, Window Coverings
Laundry Lower Level, Main Level, See Remarks
Exterior
Parking Features Double Garage Attached
Garage Spaces 2.0
Garage Description Double Garage Attached
Fence Fenced
Community Features Park, Playground, Schools Nearby, Shopping Nearby, Sidewalks, Street Lights, Walking/Bike Paths
Amenities Available None
Roof Type Asphalt Shingle
Porch Deck
Lot Frontage 30.19
Total Parking Spaces 4
Building
Lot Description Back Lane, Low Maintenance Landscape, Landscaped, Many Trees
Foundation Poured Concrete
Architectural Style 2 Storey
Level or Stories Two
Structure Type Concrete,Vinyl Siding,Wood Frame
Others
Restrictions None Known
Tax ID 82897079
Ownership Private
Read Less Info
Want to know what your home might be worth? Contact us for a FREE valuation!

Our team is ready to help you sell your home for the highest possible price ASAP




