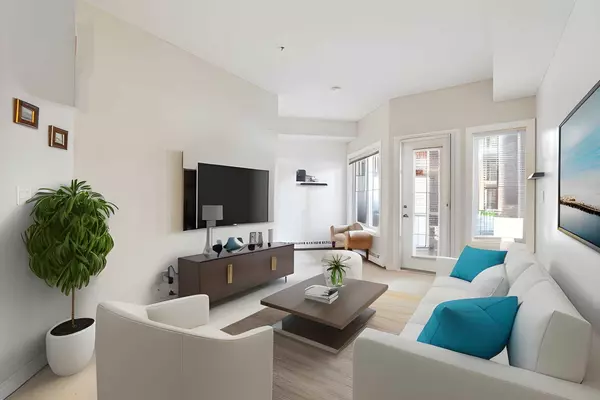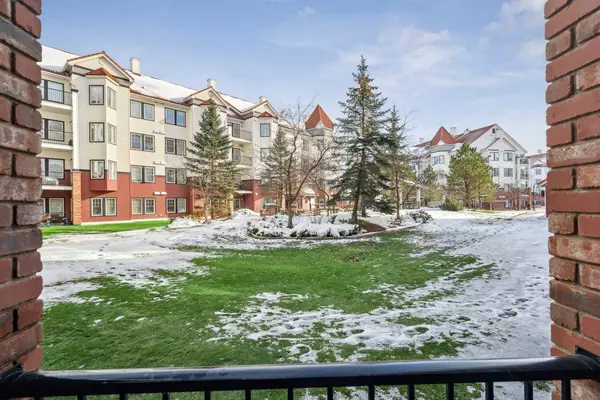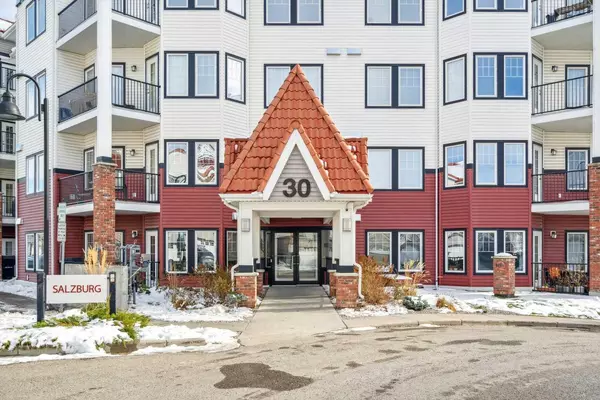For more information regarding the value of a property, please contact us for a free consultation.
Key Details
Sold Price $234,900
Property Type Condo
Sub Type Apartment
Listing Status Sold
Purchase Type For Sale
Square Footage 532 sqft
Price per Sqft $441
Subdivision Royal Oak
MLS® Listing ID A2090711
Sold Date 12/15/23
Style Low-Rise(1-4)
Bedrooms 1
Full Baths 1
Condo Fees $341/mo
Originating Board Calgary
Year Built 2009
Annual Tax Amount $979
Tax Year 2023
Property Description
BACK ON THE MARKET! Experience modern urban living in the heart of Calgary's highly desirable NW community - Royal Oak. This 1-bedroom, 1-bathroom open-concept unit with a gorgeous patio with a stunning view has all the amenities you've been searching for. The carpet was recently professionally cleaned this December. You'll enjoy the convenience of in-suite laundry, a titled heated parking stall, and a titled storage locker + clubhouse with fitness equipment. The bedroom connects seamlessly to the bathroom for added convenience. Located within walking distance of all your shopping, dining, and entertainment needs, as well as lush natural walking paths, this property offers an affordable opportunity to be part of a fantastic community. Situated just off Country Hills Boulevard and Stoney Trail in a quiet location, it's the perfect place to call home. Dogs/cats (no breed or weight restrictions in the bylaws! 2 cats or 2 dogs or 1 cat and 1 dog) are allowed and this complex is well-managed! Perfect investment property that was bringing $1550/month. Book a showing today and view the 3D Guide Virtual Tour!
Location
Province AB
County Calgary
Area Cal Zone Nw
Zoning M-C2 d185
Direction SW
Rooms
Other Rooms 1
Basement None
Interior
Interior Features No Animal Home, No Smoking Home, Open Floorplan, See Remarks, Storage
Heating Baseboard, Natural Gas
Cooling None
Flooring Carpet, Linoleum
Appliance Dishwasher, Dryer, Electric Stove, Garage Control(s), Microwave Hood Fan, Refrigerator, Washer, Window Coverings
Laundry In Bathroom, In Unit
Exterior
Parking Features Parkade, Titled, Underground
Garage Spaces 1.0
Garage Description Parkade, Titled, Underground
Fence Fenced
Community Features Other, Park, Playground, Schools Nearby, Shopping Nearby, Sidewalks, Street Lights, Walking/Bike Paths
Amenities Available Elevator(s), Fitness Center, Gazebo, Visitor Parking
Roof Type Clay Tile
Accessibility Accessible Bedroom, Accessible Common Area, Accessible Doors, Accessible Entrance
Porch Patio, See Remarks
Exposure SW
Total Parking Spaces 1
Building
Story 4
Foundation Poured Concrete
Architectural Style Low-Rise(1-4)
Level or Stories Single Level Unit
Structure Type Wood Frame
Others
HOA Fee Include Common Area Maintenance,Gas,Heat,Insurance,Maintenance Grounds,Professional Management,Reserve Fund Contributions,Sewer,Snow Removal,Trash,Water
Restrictions Pet Restrictions or Board approval Required
Ownership Private
Pets Allowed Restrictions, Cats OK, Dogs OK
Read Less Info
Want to know what your home might be worth? Contact us for a FREE valuation!

Our team is ready to help you sell your home for the highest possible price ASAP
GET MORE INFORMATION





