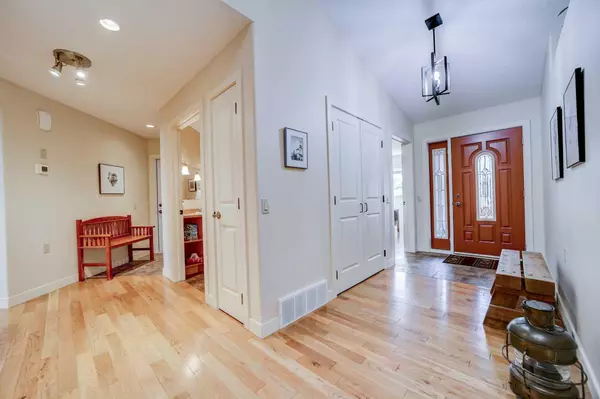For more information regarding the value of a property, please contact us for a free consultation.
Key Details
Sold Price $570,000
Property Type Single Family Home
Sub Type Detached
Listing Status Sold
Purchase Type For Sale
Square Footage 1,795 sqft
Price per Sqft $317
MLS® Listing ID A2073590
Sold Date 12/15/23
Style Bungalow
Bedrooms 4
Full Baths 3
Originating Board Lethbridge and District
Year Built 2007
Annual Tax Amount $4,851
Tax Year 2023
Lot Size 6,534 Sqft
Acres 0.15
Property Sub-Type Detached
Property Description
This beautiful Erickson-built home is main floor living at its finest. The open-concept kitchen/dining/living room with a gas fireplace & garden doors to the patio provides a warm, welcoming place to gather. All universally accessible, the main level has a large primary bedroom with great four-piece ensuite (with walk-in shower and separate bathtub) and walk-in closet, two more bedrooms, a three-piece bathroom, laundry room and access to the attached garage. If the 1,794 square feet on the main floor, with hardwood and tile flooring throughout, isn't enough space for your family, the recently developed lower level provides an additional 1,624 square feet of living space with a fourth bedroom, three-piece bathroom, great family room, wet bar and tons of storage. Aside from the newly finished lower level, there have been many recent upgrades to this home including central air conditioning, fresh paint throughout, new light fixtures in the main living area, pot lights on the lower level, three way & dimmer switches installed throughout, new smoke & carbon monoxide detectors, and a water softener. The home has lots of windows to provide natural light and also comes with extra insulation to help lower heating and cooling costs throughout the year. Located on a corner lot in the valley, with mature trees all around, the quiet, sheltered yard has a new fence to provide added privacy when you are enjoying the pergola-covered patio. Call your favourite Realtor today to see this gorgeous property that could be your new home!
Location
Province AB
County Pincher Creek No. 9, M.d. Of
Zoning R1
Direction E
Rooms
Other Rooms 1
Basement Finished, Full
Interior
Interior Features French Door, Kitchen Island, No Smoking Home, Open Floorplan, Recessed Lighting, Sump Pump(s), Walk-In Closet(s), Wet Bar
Heating Forced Air
Cooling Central Air
Flooring Hardwood, Laminate, Tile
Fireplaces Number 1
Fireplaces Type Gas
Appliance Dishwasher, Microwave, Range Hood, Refrigerator, Stove(s), Washer/Dryer, Window Coverings
Laundry Laundry Room, Main Level
Exterior
Parking Features Off Street, Single Garage Attached
Garage Spaces 1.0
Garage Description Off Street, Single Garage Attached
Fence Fenced
Community Features Golf, Pool, Schools Nearby, Shopping Nearby
Roof Type Asphalt Shingle
Accessibility Accessible Bedroom, Accessible Central Living Area, Accessible Doors, Accessible Entrance, Accessible Full Bath
Porch Patio, Pergola, Wrap Around
Lot Frontage 66.0
Total Parking Spaces 3
Building
Lot Description Corner Lot, Cul-De-Sac, Few Trees, Front Yard, Lawn, Landscaped
Foundation Poured Concrete
Architectural Style Bungalow
Level or Stories One
Structure Type Concrete,Wood Frame
Others
Restrictions None Known
Tax ID 56871143
Ownership Private
Read Less Info
Want to know what your home might be worth? Contact us for a FREE valuation!

Our team is ready to help you sell your home for the highest possible price ASAP




