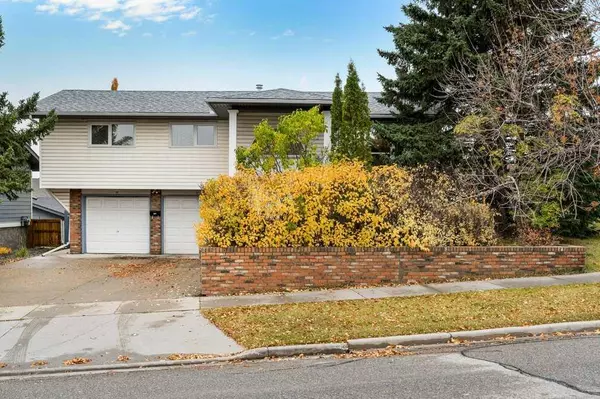For more information regarding the value of a property, please contact us for a free consultation.
Key Details
Sold Price $672,500
Property Type Single Family Home
Sub Type Detached
Listing Status Sold
Purchase Type For Sale
Square Footage 2,225 sqft
Price per Sqft $302
Subdivision Silver Springs
MLS® Listing ID A2087455
Sold Date 12/15/23
Style Bi-Level
Bedrooms 5
Full Baths 4
Originating Board Calgary
Year Built 1978
Annual Tax Amount $4,426
Tax Year 2023
Lot Size 5,575 Sqft
Acres 0.13
Property Description
Unique bi-level, ready for your personal touch located in the desirable established community of Silver Springs NW! Extensive addition done to home by original owner, offers you additional space and an extra-large footprint. Enter in to the large airy front foyer, and head upstairs to the spacious living room with a wood-burning fireplace. Make your way through the formal dining room, in to the rear family room with sliding glass doors out to the raised deck. The kitchen features granite counter tops, loads of cupboard and counter space, a corner pantry, wall oven, electric cooktop, fridge and dishwasher. Finishing off the upper level is 3 bedrooms and 2 full bathrooms, including the incredible Primary bedroom which features an en-suite bathroom and a huge dressing room style closet with 2 full walls of closet space. The second bathroom upstairs features a handi-cap accessible walk-in shower. In the basement you will find a recreation room with a second wood-burning fireplace, 2 bedrooms, 2 full bathrooms, a kitchenette and an office/workshop off of the garage. Also in the basement is the laundry, and 2 separate entry doors to the back yard. The fully fenced yard is landscaped and level, with a parking pad off of the back lane for additional vehicles or smaller trailer. The oversized driveway leads to the attached double garage, to offer plenty of parking! Solar Panels are installed to offer efficiency (small monthly payment required). This home offers loads of square footage and is waiting for your upgrades and personal touch to make this awesome property in to YOUR dream home!
Location
Province AB
County Calgary
Area Cal Zone Nw
Zoning R-C1
Direction E
Rooms
Other Rooms 1
Basement Separate/Exterior Entry, Finished, Walk-Out To Grade
Interior
Interior Features Granite Counters, Jetted Tub, Skylight(s)
Heating Forced Air, Natural Gas
Cooling None
Flooring Carpet, Linoleum
Fireplaces Number 2
Fireplaces Type Family Room, Raised Hearth, Recreation Room, Wood Burning
Appliance Built-In Oven, Dishwasher, Dryer, Electric Cooktop, Microwave, Refrigerator, Washer
Laundry In Basement
Exterior
Parking Features Double Garage Attached, Front Drive, Garage Door Opener
Garage Spaces 2.0
Garage Description Double Garage Attached, Front Drive, Garage Door Opener
Fence Fenced
Community Features Park, Playground, Schools Nearby, Shopping Nearby, Sidewalks, Street Lights
Roof Type Asphalt Shingle
Porch Deck
Lot Frontage 56.56
Total Parking Spaces 4
Building
Lot Description Back Lane, Back Yard, Landscaped
Foundation Poured Concrete
Architectural Style Bi-Level
Level or Stories Bi-Level
Structure Type Vinyl Siding,Wood Frame
Others
Restrictions None Known
Tax ID 82844394
Ownership Private
Read Less Info
Want to know what your home might be worth? Contact us for a FREE valuation!

Our team is ready to help you sell your home for the highest possible price ASAP
GET MORE INFORMATION





