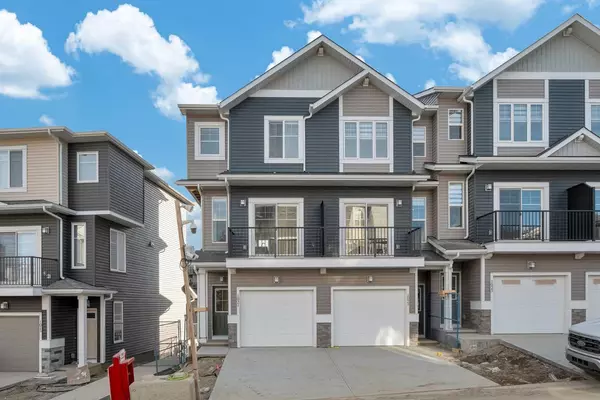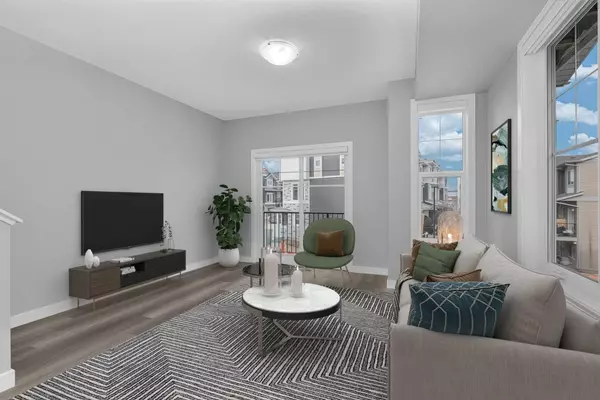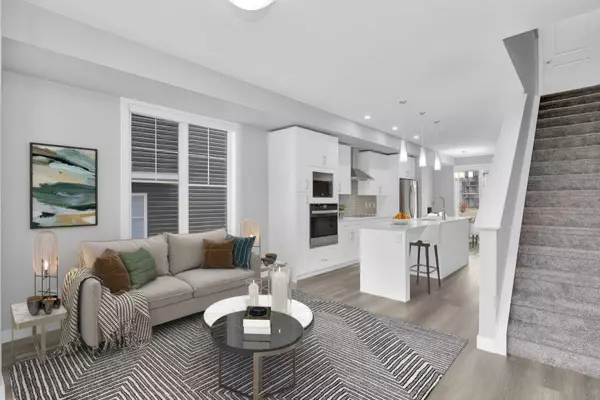For more information regarding the value of a property, please contact us for a free consultation.
Key Details
Sold Price $515,000
Property Type Townhouse
Sub Type Row/Townhouse
Listing Status Sold
Purchase Type For Sale
Square Footage 1,409 sqft
Price per Sqft $365
Subdivision Sage Hill
MLS® Listing ID A2095112
Sold Date 12/15/23
Style 3 Storey
Bedrooms 3
Full Baths 2
Half Baths 1
Condo Fees $253
Originating Board Calgary
Year Built 2023
Annual Tax Amount $584
Tax Year 2023
Lot Size 1,453 Sqft
Acres 0.03
Property Description
Welcome to Verona West, where luxury meets convenience in this brand-new end-unit townhouse that backs directly onto the Ravine providing breathtaking views. Boasting 3 bedrooms up and a total of 2.5 bathrooms, this townhome provides unparalleled comfort for you and your family. This Monarch Model spans 1409 sq. ft., offering a thoughtful layout across three finished levels. As you enter through the attached single-car garage with it's own private driveway, you're greeted by a main floor featuring a versatile flex space that's perfect for guests, a home office or kids play area. Enjoy the views from the attached deck accessible from this level. The upper floor unveils a well-designed living, dining, and kitchen area with an open concept layout. The kitchen is a chef's dream, equipped with built-in upgraded appliances, a gas cooktop, chimney hood fan, ample cabinetry, and an oversized kitchen island. Being an end unit, the living room benefits from an extra window, bathing the space in natural light. Step out onto your private front balcony for a relaxing retreat. The top floor hosts three bedrooms, including a large master with ensuite bathroom and walk-in closet. The convenience of upstairs laundry, complete with installed washer and dryer, adds to the property's allure. Additionally, the unfinished basement with just under 300 sq. ft. and a rough-in for a 3-piece bathroom allows for future customization. This townhouse is ready for immediate occupancy, featuring high-quality window coverings (blinds) and essential amenities such as a high-efficiency furnace, HRV system, and a tankless water heater. Your peace of mind is guaranteed with the included Alberta New Home Warranty. All of this is offered with low monthly maintenance fees covering insurance, snow removal, trash, and common area upkeep. Verona West townhomes are strategically located near upcoming commercial developments, providing residents with easy access to retail amenities. Whether you're looking to move in or make an investment, this property offers the potential for both. Explore the 3D Virtual Tour and secure your showing today!
Location
Province AB
County Calgary
Area Cal Zone N
Zoning M-2 d100
Direction W
Rooms
Other Rooms 1
Basement Full, Unfinished
Interior
Interior Features Kitchen Island, No Animal Home, No Smoking Home, Open Floorplan, Quartz Counters, Vinyl Windows
Heating Forced Air, Natural Gas
Cooling None
Flooring Carpet, Ceramic Tile, Laminate
Appliance Built-In Oven, Dishwasher, Dryer, Electric Cooktop, Garage Control(s), Microwave, Refrigerator, Washer, Window Coverings
Laundry In Unit, Upper Level
Exterior
Parking Features Single Garage Attached
Garage Spaces 1.0
Garage Description Single Garage Attached
Fence None
Community Features Playground, Schools Nearby, Shopping Nearby, Sidewalks, Street Lights, Walking/Bike Paths
Amenities Available None
Roof Type Asphalt Shingle
Porch Balcony(s), See Remarks
Lot Frontage 19.13
Exposure E,W
Total Parking Spaces 2
Building
Lot Description See Remarks, Views
Foundation Poured Concrete
Architectural Style 3 Storey
Level or Stories Three Or More
Structure Type Stone,Vinyl Siding,Wood Frame
New Construction 1
Others
HOA Fee Include Insurance,Professional Management,Reserve Fund Contributions,Snow Removal
Restrictions None Known
Tax ID 83159418
Ownership Private
Pets Allowed Restrictions
Read Less Info
Want to know what your home might be worth? Contact us for a FREE valuation!

Our team is ready to help you sell your home for the highest possible price ASAP




