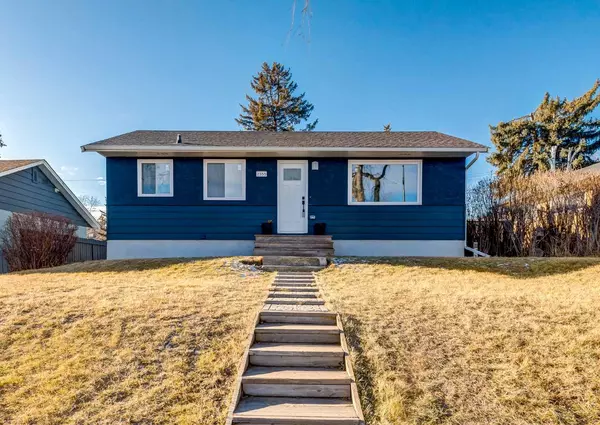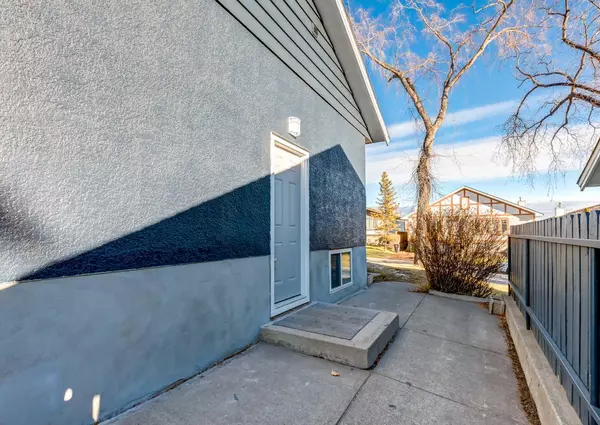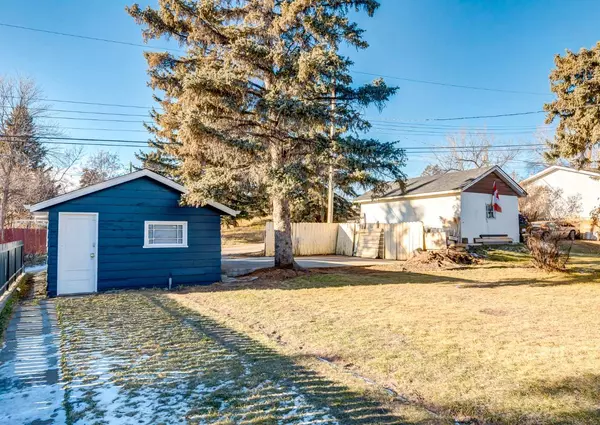For more information regarding the value of a property, please contact us for a free consultation.
Key Details
Sold Price $515,000
Property Type Single Family Home
Sub Type Detached
Listing Status Sold
Purchase Type For Sale
Square Footage 865 sqft
Price per Sqft $595
Subdivision Ogden
MLS® Listing ID A2095320
Sold Date 12/14/23
Style Bungalow
Bedrooms 3
Full Baths 3
Originating Board Calgary
Year Built 1957
Annual Tax Amount $2,628
Tax Year 2023
Lot Size 6,253 Sqft
Acres 0.14
Property Description
SAVVY BUYER ALERT! STUNNINGLY renovated 3 Bedroom, 3 Bath Bungalow with SEPARATE LOWER SUITE (ILLEGAL) LIVE UP/RENT DOWN, RENT BOTH LEVELS, OR IDEAL FOR MULTIGENERATIONAL LIVING!! Completely renovated and suited, backing west onto a green space! Situated on an OVERSIZED RC2, 50’ x 125’ (6253’) lot on a quiet treelined street in Lynnwood ideal for future development!! Impressive details begin with a freshly painted exterior, concrete walkways, new exterior doors, all new windows, new soffits, eaves, gutters, newer shingles and much more. The beautifully renovated interior is a welcoming sanctuary combining charm with a stylish and modern aesthetic. Chefs kitchen, spectacular master suite, gorgeous vinyl plank flooring, extensive tile work,, designer paint, hand selected finishes, stunning millwork, flat ceilings and pot lights are just a few of the high-end additions this detail-oriented renovation includes. The main floor living space has a massive picture window and open concept plan that is flooded with natural light. The living room has ample space for both relaxation and entertaining in front of the fireplace while clear sight lines provide great connectivity. The stunning kitchen is the hub for any busy family featuring new, high end, stainless steel appliances, quartz counters, full-height crisp white cabinets, centre MOVABLE prep island and a chic tile backsplash. Retreat at the end of the day to the primary oasis where new patio sliders lead to the tranquil backyard and a private custom ensuite (stand alone tiled shower & floating vanity). A second spacious bedroom and another impressive 4 piece bathroom complete this level. Don't forget to pay special attention to the extensive tile work in the kitchen and bathrooms...clearly stunning! A shared designated laundry area in the lower level with front load washer and dryer on pedestals. The separate entrance to the lower suite (illegal) provides tons of privacy, perfect as a mortgage helper, rental opportunity or room for the whole family. The stylish design is continued into this level with updated flooring, functional kitchen, newer 4 piece bathroom, large living space, spacious bedroom and egressed large windows. There is a poured concrete patio right outside the basement suite's entrance. Additional mechanical upgrades include new electric panel, new hot water tank, newer high-efficiency furnace, new drywall and insulation, new insulation blown into the attic, and so much more – truly too many updates to list them all! Privately situated on an oversized RC2 lot with east/west exposure onto a park encouraging summer barbeques and outdoor recreation. The oversized single garage is insulated, has electrical run to it & includes new shingles, gutters & eaves. AND there is RV parking too!. Rarely does a home come with the MECHANICAL, EXTERIOR and INTERIOR work completed to this degree - come see for yourself! COMPLETE LIST OF UPGRADES AND FEATURES IN SUPPLEMENTS
Location
Province AB
County Calgary
Area Cal Zone Se
Zoning R-C2
Direction E
Rooms
Other Rooms 1
Basement Separate/Exterior Entry, Finished, Full, Suite
Interior
Interior Features Kitchen Island, Open Floorplan, Recessed Lighting, Separate Entrance, Soaking Tub, Storage
Heating High Efficiency, Forced Air, Natural Gas
Cooling Central Air
Flooring Tile, Vinyl Plank
Fireplaces Number 1
Fireplaces Type Electric, Living Room
Appliance Central Air Conditioner, Dishwasher, Dryer, Electric Stove, Garage Control(s), Microwave, Microwave Hood Fan, Range Hood, Refrigerator, See Remarks, Stove(s), Washer
Laundry Lower Level
Exterior
Parking Features Garage Door Opener, Insulated, Parking Pad, RV Access/Parking, Single Garage Detached
Garage Spaces 1.0
Garage Description Garage Door Opener, Insulated, Parking Pad, RV Access/Parking, Single Garage Detached
Fence Fenced
Community Features Park, Playground, Schools Nearby, Shopping Nearby, Walking/Bike Paths
Roof Type Asphalt Shingle
Porch Patio
Lot Frontage 50.0
Exposure E
Total Parking Spaces 5
Building
Lot Description Back Yard, Backs on to Park/Green Space, Lawn, Landscaped
Foundation Poured Concrete
Architectural Style Bungalow
Level or Stories One
Structure Type Stucco,Wood Frame,Wood Siding
Others
Restrictions None Known
Tax ID 82794478
Ownership Private
Read Less Info
Want to know what your home might be worth? Contact us for a FREE valuation!

Our team is ready to help you sell your home for the highest possible price ASAP
GET MORE INFORMATION





