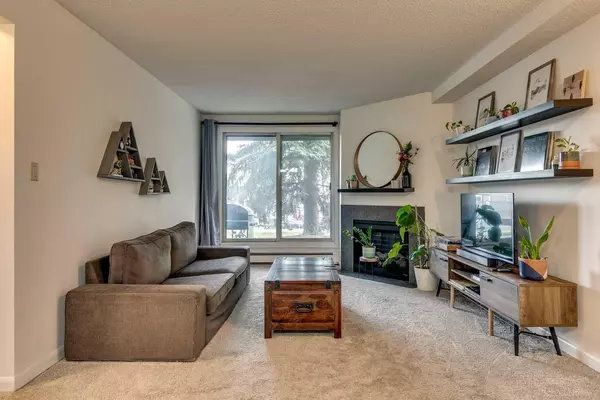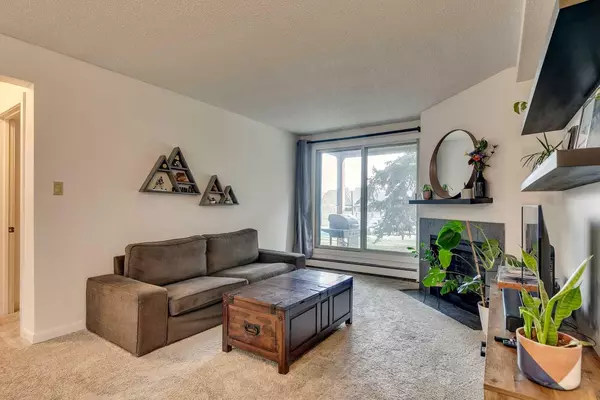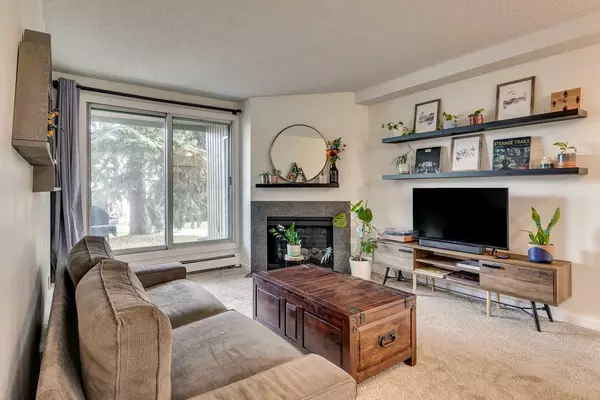For more information regarding the value of a property, please contact us for a free consultation.
Key Details
Sold Price $187,500
Property Type Condo
Sub Type Apartment
Listing Status Sold
Purchase Type For Sale
Square Footage 636 sqft
Price per Sqft $294
Subdivision Coach Hill
MLS® Listing ID A2091053
Sold Date 12/14/23
Style Low-Rise(1-4)
Bedrooms 1
Full Baths 1
Condo Fees $449/mo
Originating Board Calgary
Year Built 1978
Annual Tax Amount $897
Tax Year 2023
Property Description
PRIVATE PATIO | EXTRA STORAGE | SPACIOUS LAYOUT | FULL-SIZED IN-SUITE LAUNDRY | Make your home in this friendly community of Calgary with this spacious unit with a convenient, low-maintenance lifestyle perfect for young professionals and first-time buyers. Ideally located on the desirable west side of this scenic complex, mere minutes to downtown, hospitals, U of C, Edworthy Park, the Ctrain station and great amenities. Then come home to a quiet sanctuary with access through your spacious patio nestled amongst mature trees. This is the kind of home that welcomes guests & homeowners with its bright, open floor plan but it's also cozy enough to instantly feel at ease. Seamless entertaining flourishes here with the open kitchen, dining room & living room. Spend evenings relaxing in front of the charming fireplace in the inviting living room. Easily entertain in the dining room with extended cabinets for extra storage and clear sightlines into both the kitchen and living room encouraging unobstructed interactions. The primary bedroom is very generously sized and handily located next to the 4-piece main bathroom. In-suite laundry with a full-sized washer and dryer plus storage and hanging space adds to your convenience as does the large storage room off the patio. This friendly community also boasts easy access to Winsport and the mountains enabling endless outdoor recreation. There's nothing left to do but move right in!
Location
Province AB
County Calgary
Area Cal Zone W
Zoning M-C1 d75
Direction W
Rooms
Basement None
Interior
Interior Features Open Floorplan, See Remarks, Soaking Tub, Storage
Heating Baseboard, Hot Water, Natural Gas
Cooling None
Flooring Carpet, Cork, Tile
Fireplaces Number 1
Fireplaces Type Electric
Appliance Dishwasher, Dryer, Electric Stove, Refrigerator, Washer
Laundry In Unit
Exterior
Parking Features Assigned, Stall
Garage Description Assigned, Stall
Fence None
Community Features Park, Playground, Schools Nearby, Shopping Nearby, Sidewalks, Street Lights, Walking/Bike Paths
Amenities Available Parking, Visitor Parking
Roof Type Shingle
Porch Patio
Exposure E
Total Parking Spaces 1
Building
Lot Description Landscaped, Many Trees
Story 3
Foundation Poured Concrete
Architectural Style Low-Rise(1-4)
Level or Stories Single Level Unit
Structure Type Brick,Wood Frame,Wood Siding
Others
HOA Fee Include Common Area Maintenance,Heat,Insurance,Maintenance Grounds,Parking,Professional Management,Reserve Fund Contributions,Snow Removal,Trash,Water
Restrictions Pet Restrictions or Board approval Required,Utility Right Of Way
Ownership Private
Pets Allowed Restrictions
Read Less Info
Want to know what your home might be worth? Contact us for a FREE valuation!

Our team is ready to help you sell your home for the highest possible price ASAP




