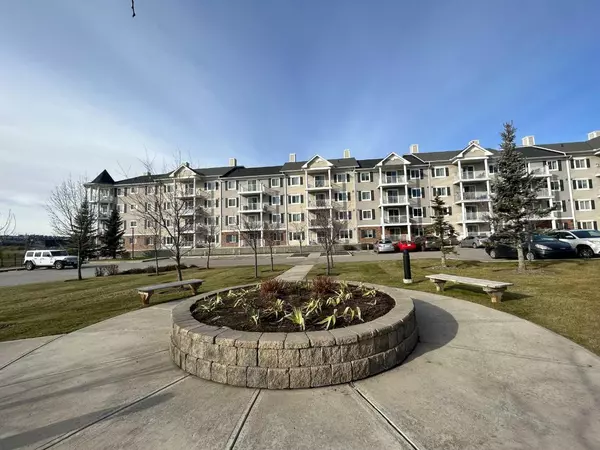For more information regarding the value of a property, please contact us for a free consultation.
Key Details
Sold Price $329,500
Property Type Condo
Sub Type Apartment
Listing Status Sold
Purchase Type For Sale
Square Footage 842 sqft
Price per Sqft $391
Subdivision Country Hills Village
MLS® Listing ID A2093181
Sold Date 12/13/23
Style Apartment
Bedrooms 2
Full Baths 2
Condo Fees $449/mo
Originating Board Calgary
Year Built 2011
Annual Tax Amount $1,301
Tax Year 2023
Property Description
Welcome home to this exquisite condo and be prepared to be captivated by scenic views in the amazing community of Country Hill Village. This lovely 2-bedroom 2 bath condo with a compact den has a magnificent view of the waterfront. Unit is on the top floor with 9-foot ceiling and an open concept floor plan with large bedrooms on either side. The cozy den is great for a home office, hobby space or just some extra storage as needed. The kitchen highlights a breakfast counter, maple-stained tall cabinets and black appliances. The living room is large and spacious with natural lights and leads to a covered balcony. The master bedroom is spacious with a walk though closet and private ensuite. The balcony is covered and comes with a BBQ gas line. No more chilly nights, the unit comes with a heated underground parking stall and a storage locker conveniently located close to the elevators.
The location is amazing with walking distance to the VIVO center, shopping, restaurants, public transportation, movie theatre (Landmark), grocery center (Superstore) and public library. The man made lake also features a walking path and seating areas for those peace full strolls.
This condo offers the perfect blend of central location, convenience, and lakeside tranquility. Set up your showing with your favorite realtor today.
Location
Province AB
County Calgary
Area Cal Zone N
Zoning DC (pre 1P2007)
Direction SE
Rooms
Other Rooms 1
Interior
Interior Features High Ceilings, Laminate Counters, No Animal Home, No Smoking Home, Storage, Walk-In Closet(s)
Heating Baseboard, Natural Gas
Cooling None
Flooring Carpet, Hardwood
Appliance Electric Stove, Microwave Hood Fan, Refrigerator, Washer/Dryer Stacked, Window Coverings
Laundry In Unit
Exterior
Parking Features Underground
Garage Description Underground
Community Features Park, Playground, Schools Nearby, Shopping Nearby, Sidewalks
Amenities Available Elevator(s), Secured Parking, Visitor Parking
Roof Type Asphalt Shingle
Porch Balcony(s)
Exposure SE
Total Parking Spaces 1
Building
Story 4
Foundation Poured Concrete
Architectural Style Apartment
Level or Stories Single Level Unit
Structure Type Vinyl Siding,Wood Frame
Others
HOA Fee Include Amenities of HOA/Condo,Common Area Maintenance,Heat,Insurance,Professional Management,Reserve Fund Contributions
Restrictions Pet Restrictions or Board approval Required
Tax ID 82831551
Ownership Private
Pets Allowed Restrictions, Yes
Read Less Info
Want to know what your home might be worth? Contact us for a FREE valuation!

Our team is ready to help you sell your home for the highest possible price ASAP
GET MORE INFORMATION





