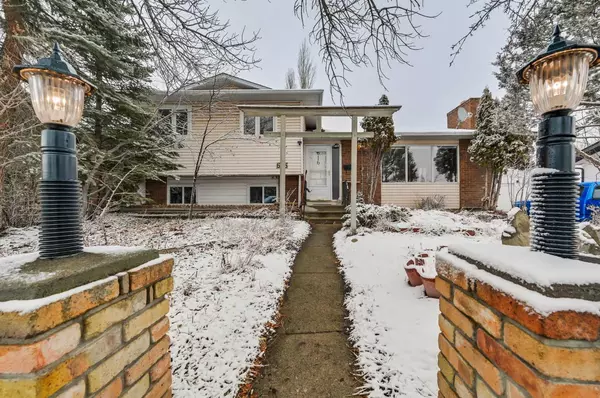For more information regarding the value of a property, please contact us for a free consultation.
Key Details
Sold Price $475,000
Property Type Single Family Home
Sub Type Detached
Listing Status Sold
Purchase Type For Sale
Square Footage 1,289 sqft
Price per Sqft $368
Subdivision Rundle
MLS® Listing ID A2097350
Sold Date 12/13/23
Style 4 Level Split
Bedrooms 4
Full Baths 2
Half Baths 1
Originating Board Calgary
Year Built 1976
Annual Tax Amount $2,934
Tax Year 2023
Lot Size 6,060 Sqft
Acres 0.14
Property Description
Welcome to the perfect home for a young family or Investment opportunity in Rundle N.E. Calgary; 616 Rundleville Place is near schools, churches, transit and shopping. This 3 bedroom up, 1 bedroom down, 4 level split features an ensuite bathroom to primary bedroom, 2 additional good sized bedrooms upstairs with a 4 piece main bathroom. New roof on the house!! A spacious living room with a wood burning fireplace, large kitchen with sunroom and dining room main floor. Down stairs is the large family room with wet bar, an additional bedroom room and a 5 piece bathroom. On the fourth lowest level there is more space to make your own with lots of storage space and a kitchen prep area. Outside the double detached garage awaits. Need parking? You would also have lots of parking because this property has a good sized driveway. A Large backyard with mature trees throughout the property front and back. This is a very quiet family street that is only a ten minute walk from LRT, bus routes and Peter Lougheed Hospital, Sun Ridge Mall. Call your Realtor today to set up a showing!!
Location
Province AB
County Calgary
Area Cal Zone Ne
Zoning SR
Direction S
Rooms
Basement Finished, Full
Interior
Interior Features Bar, Storage
Heating Forced Air
Cooling None
Flooring Carpet, Laminate
Fireplaces Number 1
Fireplaces Type Living Room, Wood Burning
Appliance Dishwasher, Dryer, Electric Stove, Range Hood, Refrigerator, Washer
Laundry In Basement
Exterior
Garage Double Garage Detached, Driveway
Garage Spaces 2.0
Garage Description Double Garage Detached, Driveway
Fence Fenced
Community Features Playground, Schools Nearby, Shopping Nearby
Roof Type Asphalt Shingle
Porch None
Lot Frontage 63.45
Total Parking Spaces 3
Building
Lot Description Back Yard, Backs on to Park/Green Space, Cul-De-Sac, Many Trees
Foundation Poured Concrete
Architectural Style 4 Level Split
Level or Stories 4 Level Split
Structure Type Mixed
Others
Restrictions None Known
Tax ID 82935862
Ownership Private
Read Less Info
Want to know what your home might be worth? Contact us for a FREE valuation!

Our team is ready to help you sell your home for the highest possible price ASAP
GET MORE INFORMATION





