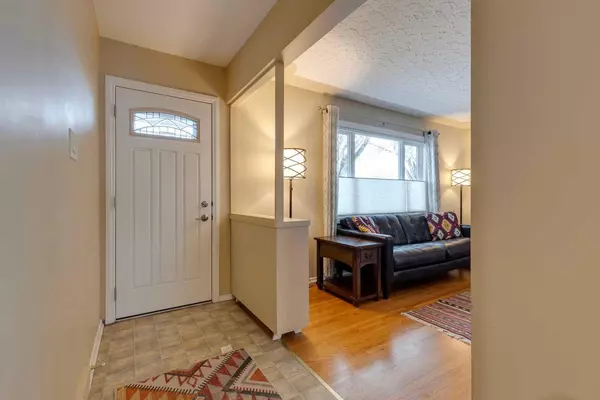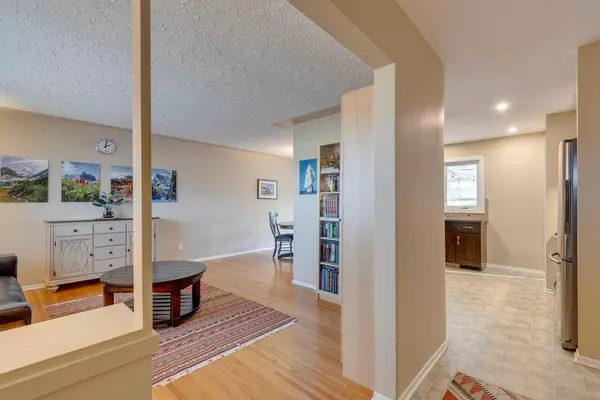For more information regarding the value of a property, please contact us for a free consultation.
Key Details
Sold Price $702,000
Property Type Single Family Home
Sub Type Detached
Listing Status Sold
Purchase Type For Sale
Square Footage 1,046 sqft
Price per Sqft $671
Subdivision Brentwood
MLS® Listing ID A2095389
Sold Date 12/12/23
Style Bungalow
Bedrooms 4
Full Baths 2
Originating Board Calgary
Year Built 1959
Annual Tax Amount $3,752
Tax Year 2023
Lot Size 5,199 Sqft
Acres 0.12
Property Description
Brentwood - 3928 Brantford Drive NW - Welcome to this well-maintained 1,046 sq ft bungalow in the desirable community of Brentwood in a great location across the street from a park & field. The bright main floor features a kitchen that has been updated with modern cabinets, and stainless steel appliances and is open to the dining area with deck access, a spacious living room with textured ceiling, a primary bedroom and 2 additional bedrooms, and an updated 4-piece main bathroom. Additionally, the main floor features hardwood floors in the living room, dining area, and bedrooms. The fully developed lower level features a large rec room with a gas stove, a 4th bedroom (no egress window), a 3-piece bathroom, laundry, and ample storage throughout. The fully fenced and landscaped yard is complete with a covered deck and parking for 3 vehicles including a HEATED double-car garage with EV CHARGING and a single parking spot in front of the home. Many improvements have been completed to this home including shingles on the house (2011), windows (2011), kitchen renovation (2012), 4kW solar system (2022), hot water tank (2023), high-efficiency modulating furnace plus cold climate heat pump that provides CENTRAL A/C (2023), 50 amp NEMA 14-50 plug for 2 car EV charging (2023), updated lighting (2023) and more! The home is located in a prime location near schools, U of C, shopping, the Brentwood LRT station, and transit with easy access to Crowchild Trail, Stoney Trail, and John Laurie Boulevard. Call for more info!
Location
Province AB
County Calgary
Area Cal Zone Nw
Zoning R-C1
Direction NW
Rooms
Basement Finished, Full
Interior
Interior Features See Remarks
Heating Forced Air, Heat Pump
Cooling Central Air, Other
Flooring Carpet, Hardwood, Linoleum
Fireplaces Number 1
Fireplaces Type Basement, Family Room, Gas
Appliance Dryer, Electric Range, Garage Control(s), Microwave, Range Hood, Refrigerator, Washer, Window Coverings
Laundry Laundry Room, Lower Level
Exterior
Parking Features 220 Volt Wiring, Double Garage Detached, Garage Faces Rear, Heated Garage, In Garage Electric Vehicle Charging Station(s), Oversized, See Remarks
Garage Spaces 2.0
Garage Description 220 Volt Wiring, Double Garage Detached, Garage Faces Rear, Heated Garage, In Garage Electric Vehicle Charging Station(s), Oversized, See Remarks
Fence Fenced
Community Features Park, Playground, Schools Nearby, Shopping Nearby, Sidewalks, Street Lights
Roof Type Asphalt Shingle
Porch Deck
Lot Frontage 51.84
Total Parking Spaces 3
Building
Lot Description Back Lane, Back Yard, Front Yard, Interior Lot, Landscaped
Foundation Poured Concrete
Architectural Style Bungalow
Level or Stories One
Structure Type Vinyl Siding,Wood Frame
Others
Restrictions None Known
Tax ID 82985640
Ownership Private
Read Less Info
Want to know what your home might be worth? Contact us for a FREE valuation!

Our team is ready to help you sell your home for the highest possible price ASAP
GET MORE INFORMATION





