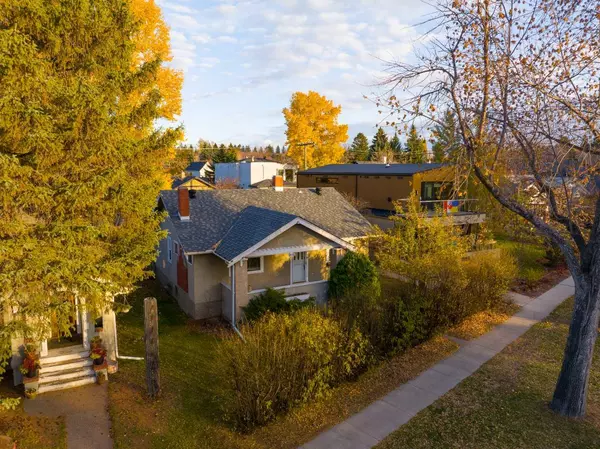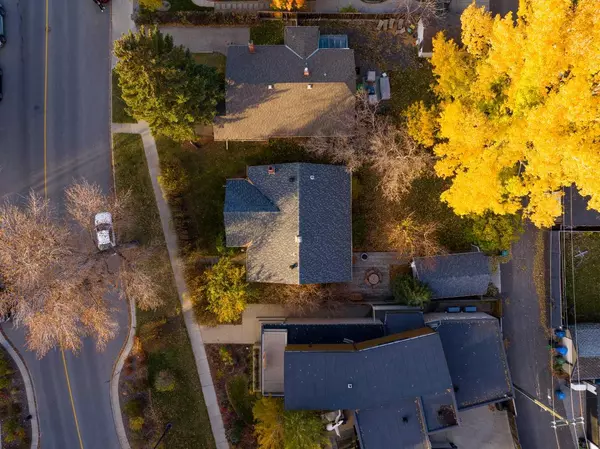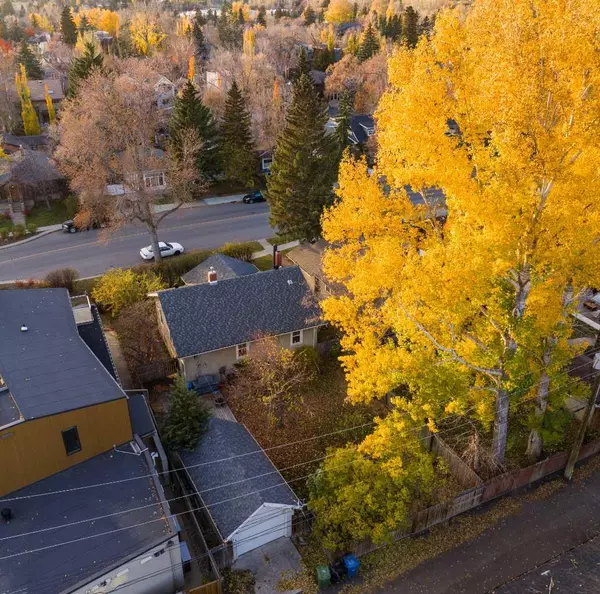For more information regarding the value of a property, please contact us for a free consultation.
Key Details
Sold Price $760,000
Property Type Single Family Home
Sub Type Detached
Listing Status Sold
Purchase Type For Sale
Square Footage 1,041 sqft
Price per Sqft $730
Subdivision Roxboro
MLS® Listing ID A2088752
Sold Date 12/11/23
Style Bungalow
Bedrooms 2
Full Baths 1
Originating Board Calgary
Year Built 1936
Annual Tax Amount $4,886
Tax Year 2023
Lot Size 5,446 Sqft
Acres 0.13
Property Sub-Type Detached
Property Description
Nestled in Roxboro, this captivating bungalow is a mere stone's throw from the upscale shopping and gourmet dining of 4th Street, as well as the scenic Elbow River pathways. Exuding charm and meticulous upkeep, this could be the right home for any discerning family or potentially the perfect lot to build something much more extravagant.
With over 1,000 sq ft of living space above ground on a 5,447 sq ft lot, this residence unveils an airy open-concept layout adorned with original hardwood flooring. The expansive living area, highlighted by a cozy wood-burning fireplace with elegant built-ins, seamlessly flows into a dining room framed by generous windows and natural light. Adjacently, the modern kitchen with granite countertops and contemporary cabinetry, leads you down the corridor revealing two cozy bedrooms complemented by a polished 4-piece bathroom.
Beyond the aesthetics, this home boasts a detached single garage nestled in a private expansive backyard surrounded by tall trees, a spacious deck, and a radiant cozy atmosphere. For peace of mind, you will find an updated electrical panel, new windows, and recent upgrades to the furnace, hot water tank, and roofing.
Its strategic location offers unparalleled convenience with proximity to elite schools, diverse amenities, and the vibrant heart of downtown just moments away.
Location
Province AB
County Calgary
Area Cal Zone Cc
Zoning R-C1
Direction W
Rooms
Basement Full, Unfinished
Interior
Interior Features See Remarks
Heating Forced Air
Cooling None
Flooring Hardwood
Fireplaces Number 1
Fireplaces Type Wood Burning
Appliance Dishwasher, Electric Stove, Refrigerator, Washer/Dryer
Laundry In Basement
Exterior
Parking Features Single Garage Detached
Garage Spaces 1.0
Garage Description Single Garage Detached
Fence Fenced
Community Features Park, Playground, Schools Nearby, Shopping Nearby, Sidewalks, Street Lights, Walking/Bike Paths
Roof Type Asphalt Shingle
Porch Deck, Front Porch, Patio, Side Porch
Lot Frontage 49.97
Total Parking Spaces 1
Building
Lot Description Back Lane, Back Yard, Front Yard, Lawn, Landscaped, Treed
Foundation Poured Concrete
Architectural Style Bungalow
Level or Stories One
Structure Type Stucco,Wood Frame
Others
Restrictions Restrictive Covenant
Tax ID 83121657
Ownership Joint Venture
Read Less Info
Want to know what your home might be worth? Contact us for a FREE valuation!

Our team is ready to help you sell your home for the highest possible price ASAP




