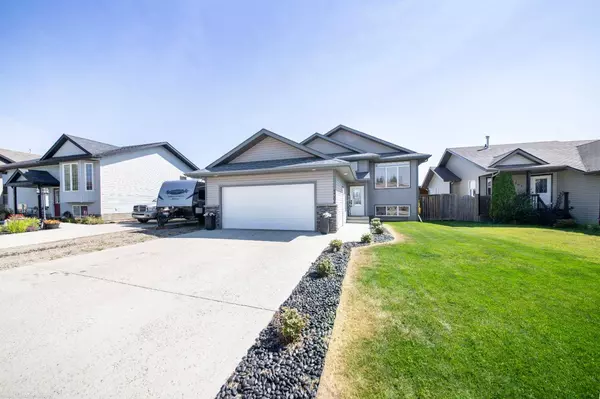For more information regarding the value of a property, please contact us for a free consultation.
Key Details
Sold Price $340,000
Property Type Single Family Home
Sub Type Detached
Listing Status Sold
Purchase Type For Sale
Square Footage 1,269 sqft
Price per Sqft $267
MLS® Listing ID A2074159
Sold Date 12/11/23
Style Bi-Level
Bedrooms 4
Full Baths 3
Year Built 2007
Annual Tax Amount $3,402
Tax Year 2023
Lot Size 5,050 Sqft
Acres 0.12
Property Sub-Type Detached
Source Lloydminster
Property Description
Welcome to 5304 51 Street, located in the charming town of Blackfoot, Alberta. This exquisite property offers an exceptional blend of comfort, elegance, and modern living, making it the ideal family home. Boasting 4 bedrooms and 3 baths, this stunning 1269 square foot bi-level residence promises a lifestyle of luxury and convenience.
As you step inside, you'll be greeted by an abundance of natural light streaming through large windows that create an inviting and airy atmosphere throughout. The open-concept design effortlessly connects the living spaces, creating a seamless flow that's perfect for both entertaining and daily living.
The heart of this home is its gourmet kitchen, adorned with sleek granite countertops that provide ample space for meal preparation and stylish gatherings. The kitchen's functionality is elevated by its modern appliances and an expansive central island, which doubles as a casual dining spot for quick meals on the go.
Indulge in relaxation in the 5-piece ensuite bathroom, complete with a rejuvenating jet tub and a separate shower. This private oasis offers a tranquil escape after a long day, inviting you to unwind and refresh.
For entertainment enthusiasts, the dedicated theatre room promises countless movie nights filled with cinematic magic. Imagine enjoying your favorite films in the comfort of your own home, creating cherished memories with loved ones.
The property's true gem lies outdoors, as it backs onto a vast greenspace that offers a sense of openness and privacy. Whether it's morning yoga, children's playtime, or simply basking in the beauty of nature, this space extends your living area to the great outdoors.
This home's attention to detail is evident in its fine hardwood floors that exude warmth and elegance, elevating the interior's aesthetic appeal. The RV parking provides convenience for the adventurous souls, allowing you to easily embark on road trips and outdoor explorations.
In summary, this 4-bedroom, 3-bath home is a true masterpiece nestled in the heart of Blackfoot. With its captivating features including a lavish ensuite, spacious living areas, theatre room, and a connection to nature, this property offers the lifestyle you've been dreaming of. Don't miss the opportunity to make this remarkable residence your own and experience the epitome of comfort and sophistication.
Location
Province AB
County Vermilion River, County Of
Zoning R1
Direction W
Rooms
Other Rooms 1
Basement Finished, Full
Interior
Interior Features High Ceilings, Open Floorplan, Pantry, Soaking Tub, Vinyl Windows
Heating Forced Air, Natural Gas
Cooling Central Air
Flooring Hardwood, Laminate, Tile
Appliance Central Air Conditioner, Dishwasher, Dryer, Garage Control(s), Gas Stove, Microwave Hood Fan, Refrigerator, Washer, Window Coverings
Laundry In Basement
Exterior
Parking Features Additional Parking, Concrete Driveway, Double Garage Attached
Garage Spaces 2.0
Garage Description Additional Parking, Concrete Driveway, Double Garage Attached
Fence Fenced
Community Features Playground
Roof Type Asphalt Shingle
Porch Deck
Lot Frontage 1.0
Total Parking Spaces 4
Building
Lot Description Back Yard, Backs on to Park/Green Space, City Lot, Interior Lot
Foundation Wood
Architectural Style Bi-Level
Level or Stories One
Structure Type Asphalt,Vinyl Siding,Wood Frame
Others
Restrictions None Known
Ownership See Remarks
Read Less Info
Want to know what your home might be worth? Contact us for a FREE valuation!

Our team is ready to help you sell your home for the highest possible price ASAP




