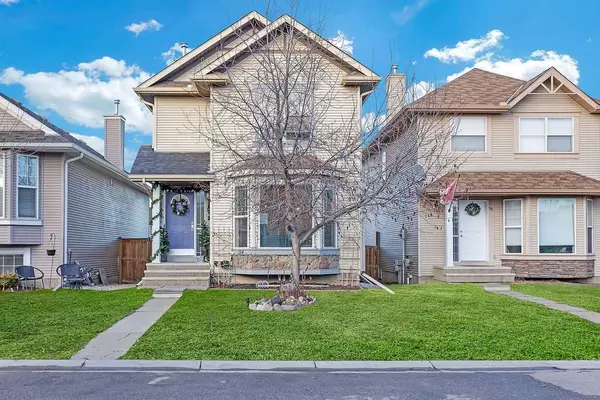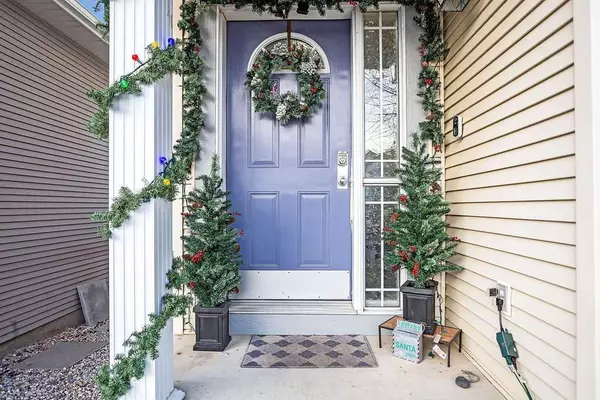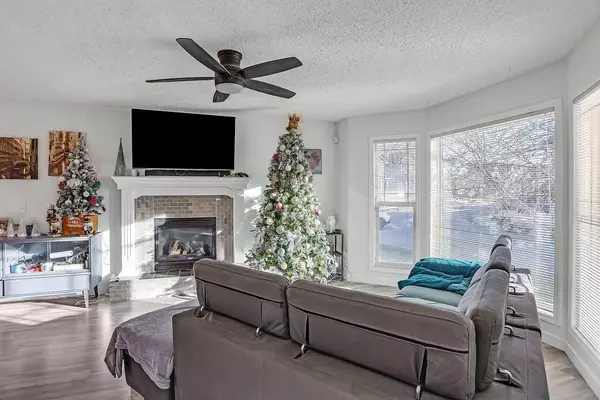For more information regarding the value of a property, please contact us for a free consultation.
Key Details
Sold Price $558,000
Property Type Single Family Home
Sub Type Detached
Listing Status Sold
Purchase Type For Sale
Square Footage 1,502 sqft
Price per Sqft $371
Subdivision Cranston
MLS® Listing ID A2094390
Sold Date 12/09/23
Style 2 Storey
Bedrooms 3
Full Baths 2
Half Baths 1
Originating Board Calgary
Year Built 2007
Annual Tax Amount $3,092
Tax Year 2023
Lot Size 3,035 Sqft
Acres 0.07
Property Description
Welcome to Cranston! This community offers an array of amenities, including schools, parks, and recreational facilities. A family can enjoy access to Cranston Market, a vibrant hub for shopping and dining, as well as proximity to the Bow River and Fish Creek Provincial Park for outdoor enthusiasts. With easy access to major transportation routes, including Deerfoot Trail and Stoney Trail, commuting to downtown Calgary or exploring the nearby areas is a breeze. Step into your new home with this stunning three-bedroom residence, perfectly situated in Cranston to capture the essence of comfortable, quiet living. Boasting a coveted south-facing orientation, this home welcomes an abundance of natural light throughout the day, creating a warm and inviting ambiance. Escape to your own private paradise in the backyard, where a pergola provides the perfect setting for outdoor gatherings and al fresco dining. Imagine summer evenings spent under the stars, surrounded by the tranquility of your low-maintenance landscaping and mood lighting. Indulge in the ultimate relaxation experience with your very own hot tub. Whether it's unwinding after a long day or entertaining friends and family, this hot tub offers a luxurious retreat right in the comfort of your home. Don't miss the opportunity to make this Cranston gem your new home. Experience the perfect blend of convenience and natural beauty. Call today to schedule a viewing and make this home yours!
Location
Province AB
County Calgary
Area Cal Zone Se
Zoning SR
Direction S
Rooms
Other Rooms 1
Basement Full, Partially Finished
Interior
Interior Features Bathroom Rough-in, Granite Counters, Kitchen Island, Open Floorplan, Pantry
Heating Fireplace(s), Forced Air, Natural Gas
Cooling None
Flooring Vinyl Plank
Fireplaces Number 1
Fireplaces Type Gas
Appliance Dishwasher, Dryer, Electric Range, Microwave, Range Hood, Refrigerator, Washer, Window Coverings
Laundry Upper Level
Exterior
Parking Features Double Garage Detached
Garage Spaces 2.0
Garage Description Double Garage Detached
Fence Fenced
Community Features Playground, Schools Nearby, Shopping Nearby, Sidewalks, Street Lights, Walking/Bike Paths
Roof Type Asphalt Shingle
Porch Deck, Patio, Pergola
Lot Frontage 28.09
Total Parking Spaces 3
Building
Lot Description Back Lane, Back Yard, Front Yard, Private
Foundation Poured Concrete
Architectural Style 2 Storey
Level or Stories Two
Structure Type Vinyl Siding,Wood Frame
Others
Restrictions Easement Registered On Title,Restrictive Covenant
Tax ID 82673651
Ownership Private
Read Less Info
Want to know what your home might be worth? Contact us for a FREE valuation!

Our team is ready to help you sell your home for the highest possible price ASAP
GET MORE INFORMATION





