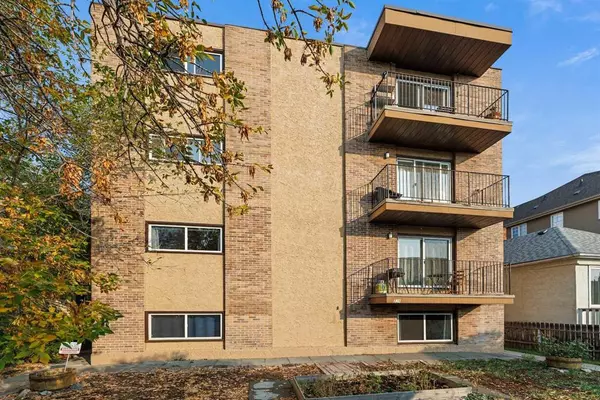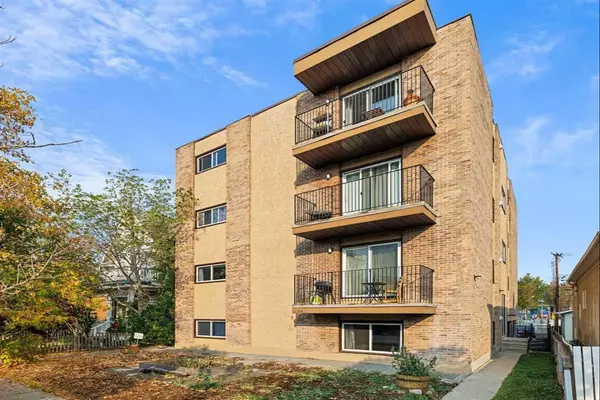For more information regarding the value of a property, please contact us for a free consultation.
Key Details
Sold Price $257,000
Property Type Condo
Sub Type Apartment
Listing Status Sold
Purchase Type For Sale
Square Footage 756 sqft
Price per Sqft $339
Subdivision Sunnyside
MLS® Listing ID A2084749
Sold Date 12/09/23
Style Low-Rise(1-4)
Bedrooms 2
Full Baths 1
Condo Fees $628/mo
Originating Board Calgary
Year Built 1977
Annual Tax Amount $1,383
Tax Year 2023
Property Description
Location! Location! An immediate opportunity for a 2 bedroom/1 bath condo located in Sunnyside - steps to the LRT. An OPEN FLOOR PLAN boasts BIG beautiful WINDOWS that capture the sun from the West and South throughout the day. MAPLE CABINETRY complemented with newer STAINLESS APPLIANCES, STONE COUNTERTOPS and a newer sink sets the stage for this step saving kitchen. The layout has been thoughtfully planned to maximize the rooms sizes and showcases the seamless transition between living spaces. A sectional sofa can be accommodated in the living room with such a long wall to place furniture and or your media centre. A generous sized DINING AREA sets aside the space you need for in home dining and entertaining. UPDATED with full height tile for the shower, newer cabinetry overlaid with stone counters and a stainless sink and a newer tub - this amazing FOUR PIECE BATH is certainly a bonus for this move in ready home. TWO BEDROOMS at the end of the hall, away from the hustle and bustle of the main living areas - are sized appropriately and feature enough space for queen sized bedroom suites. STORAGE has been built in with two LARGE CLOSETS in the bedrooms, additional storage in the in-suite laundry room plus a keyed storage room across from the unit. A perfect setup for someone wishing to get into the market - two spacious bedrooms with an updated bath, a handsomely appointed kitchen and an enormous living space all complemented with ASSIGNED PARKING and within steps of LRT. Call your favorite realtor today.
Location
Province AB
County Calgary
Area Cal Zone Cc
Zoning M-CG d72
Direction S
Interior
Interior Features No Smoking Home, Open Floorplan, Quartz Counters, Storage
Heating Boiler
Cooling None
Flooring Laminate
Appliance Dishwasher, Microwave Hood Fan, Refrigerator, Stove(s), Washer/Dryer Stacked, Window Coverings
Laundry In Unit
Exterior
Parking Features Asphalt, Assigned, Covered, Parking Lot, Plug-In, Stall
Garage Description Asphalt, Assigned, Covered, Parking Lot, Plug-In, Stall
Community Features Schools Nearby, Shopping Nearby, Sidewalks, Street Lights, Walking/Bike Paths
Amenities Available Parking, Storage, Trash
Roof Type Tar/Gravel
Porch None
Exposure S
Total Parking Spaces 1
Building
Story 4
Architectural Style Low-Rise(1-4)
Level or Stories Single Level Unit
Structure Type Brick,Stucco,Wood Frame
Others
HOA Fee Include Common Area Maintenance,Heat,Insurance,Interior Maintenance,Maintenance Grounds,Parking,Reserve Fund Contributions,Sewer,Snow Removal,Trash,Water
Restrictions None Known,Pet Restrictions or Board approval Required,Pets Allowed
Tax ID 83049190
Ownership Private
Pets Allowed Restrictions, Yes
Read Less Info
Want to know what your home might be worth? Contact us for a FREE valuation!

Our team is ready to help you sell your home for the highest possible price ASAP
GET MORE INFORMATION





