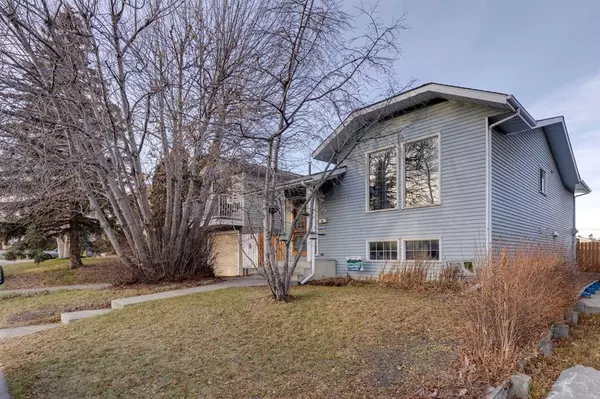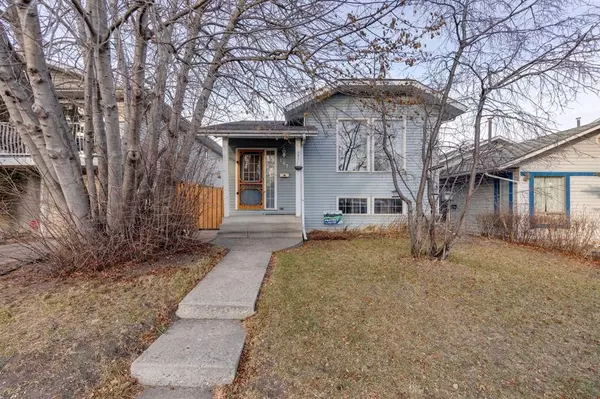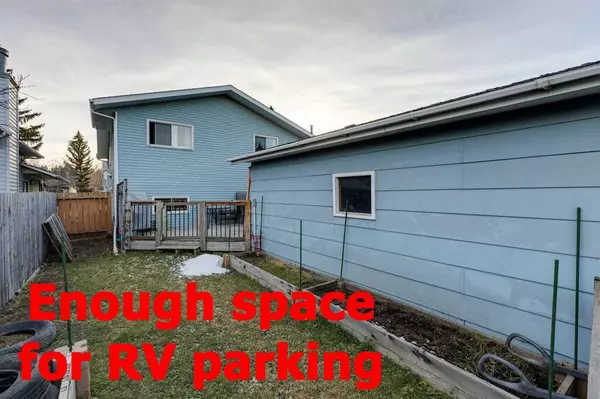For more information regarding the value of a property, please contact us for a free consultation.
Key Details
Sold Price $507,000
Property Type Single Family Home
Sub Type Detached
Listing Status Sold
Purchase Type For Sale
Square Footage 1,080 sqft
Price per Sqft $469
Subdivision Sandstone Valley
MLS® Listing ID A2095604
Sold Date 12/08/23
Style Bi-Level
Bedrooms 5
Full Baths 2
Originating Board Calgary
Year Built 1982
Annual Tax Amount $2,957
Tax Year 2023
Lot Size 3,778 Sqft
Acres 0.09
Property Description
Fabulous entry-level home on a quiet street in the North part of Sandstone. This fully developed Bi-Level home features 3 bedrooms up and 2 bedrooms down, and a full bath on each floor. The home also has a two entrances, a front and a side entry. The side entry allows easy access to basement should you want to create a private/separate entrance to the basement area. Along with the 2 lower bedrooms, there is a family room (just needs the ceiling drywalled and some trim work), laundry room and storage room. The workhorse furnace is original, the hot water tank has a manufacturers date of May 2019, and the washer and dryer are very new. The fully fenced rear yard features a huge wooden deck, a large double garage and enough side yard to allow for RV parking. Don't miss the opportunity! Tenant occupied so showings will be limited to specific times ranges. Available to view Nov 30th 1:00-5:00pm & Dec 1st 4:00-7:00pm. Call your favorite Realtor! Please note that the garage shingles are in need of immediate replacement.
Location
Province AB
County Calgary
Area Cal Zone N
Zoning R-C1
Direction S
Rooms
Basement Separate/Exterior Entry, Finished, Full
Interior
Interior Features See Remarks
Heating Forced Air
Cooling None
Flooring Carpet, Ceramic Tile, Linoleum
Appliance Dishwasher, Dryer, Electric Range, Range Hood, Refrigerator, Washer
Laundry In Basement
Exterior
Parking Features Double Garage Detached, RV Access/Parking
Garage Spaces 2.0
Garage Description Double Garage Detached, RV Access/Parking
Fence Fenced
Community Features Park, Playground, Schools Nearby, Shopping Nearby, Walking/Bike Paths
Roof Type Asphalt Shingle
Porch Deck
Lot Frontage 35.99
Total Parking Spaces 2
Building
Lot Description Back Lane, Back Yard, Landscaped
Foundation Poured Concrete
Architectural Style Bi-Level
Level or Stories Bi-Level
Structure Type Aluminum Siding
Others
Restrictions None Known
Tax ID 83195953
Ownership Power of Attorney,Private
Read Less Info
Want to know what your home might be worth? Contact us for a FREE valuation!

Our team is ready to help you sell your home for the highest possible price ASAP




