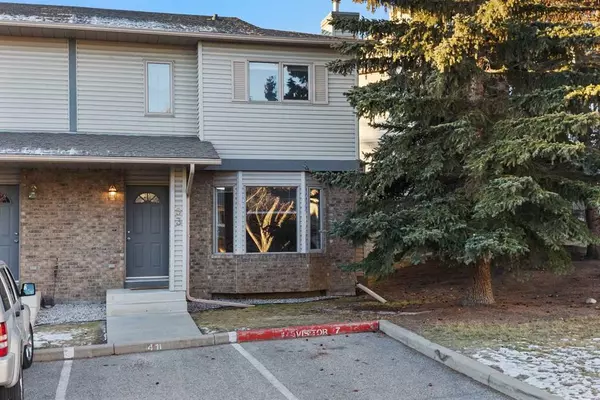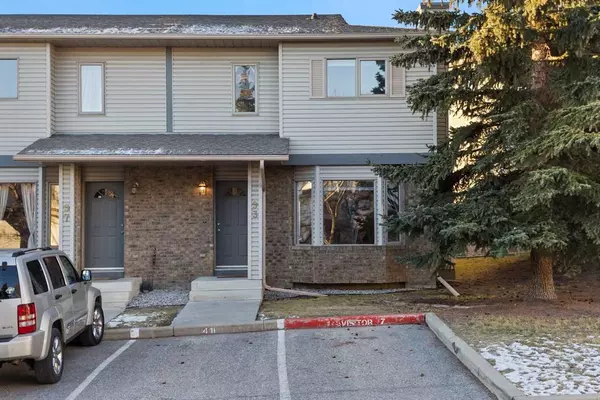For more information regarding the value of a property, please contact us for a free consultation.
Key Details
Sold Price $420,000
Property Type Townhouse
Sub Type Row/Townhouse
Listing Status Sold
Purchase Type For Sale
Square Footage 1,226 sqft
Price per Sqft $342
Subdivision Patterson
MLS® Listing ID A2093919
Sold Date 12/08/23
Style 2 Storey
Bedrooms 2
Full Baths 1
Half Baths 1
Condo Fees $396
Originating Board Calgary
Year Built 1992
Annual Tax Amount $1,948
Tax Year 2023
Lot Size 6.096 Acres
Acres 6.1
Property Description
Nestled in the heart of Calgary, this charming townhouse offers the perfect blend of modern comfort and natural serenity. Boasting a prime location backing onto a sprawling green space with convenient access to scenic pathways, this home is a haven for those who appreciate the beauty of both indoors and outdoors.
As you step inside, the warmth of hardwood flooring greets you, creating an inviting ambiance throughout. The main floor features a cozy living space anchored by a gas fireplace, ideal for chilly evenings and intimate gatherings. The well-appointed kitchen is a chef's delight, offering both style and functionality.
The newly developed basement adds valuable living space, providing versatility for a home office, entertainment area, or a cozy retreat. With 2 bedrooms and 1.5 bathrooms, this townhouse is perfectly designed for comfortable living. The large jetted tub in the master bathroom beckons relaxation, offering a spa-like experience in the comfort of your own home.
One of the standout features of this residence is the back deck, where you can unwind and soak in the surrounding tranquility. Imagine sipping your morning coffee or hosting summer barbecues in this private outdoor space.
Convenience is key, and this townhouse delivers. Its proximity to Downtown Calgary ensures easy access to the vibrant city life, while still providing a peaceful retreat to come home to. Whether you're commuting to work or exploring the city's cultural attractions, the location is unbeatable.
Don't miss the opportunity to make 93 Patina Park SW your new home—a place where modern comforts and natural beauty harmoniously coexist. Schedule your viewing today and discover the perfect blend of urban convenience and suburban tranquility.
Location
Province AB
County Calgary
Area Cal Zone W
Zoning M-CG d37
Direction NE
Rooms
Basement Full, Partially Finished
Interior
Interior Features Central Vacuum, No Animal Home, No Smoking Home, Storage
Heating In Floor, Forced Air
Cooling None
Flooring Carpet, Hardwood, Laminate, Tile
Fireplaces Number 1
Fireplaces Type Gas
Appliance Dishwasher, Electric Range, Refrigerator, Washer/Dryer, Water Softener
Laundry Main Level
Exterior
Parking Features Assigned, Stall
Garage Description Assigned, Stall
Fence None
Community Features Park, Playground, Shopping Nearby, Sidewalks, Walking/Bike Paths
Amenities Available Snow Removal, Trash, Visitor Parking
Roof Type Asphalt Shingle
Porch Deck
Exposure E,NE,W
Total Parking Spaces 1
Building
Lot Description No Neighbours Behind, Other
Foundation Poured Concrete
Architectural Style 2 Storey
Level or Stories Two
Structure Type Brick,Wood Frame
Others
HOA Fee Include Common Area Maintenance,Insurance,Parking,Professional Management,Reserve Fund Contributions,Sewer,Snow Removal,Trash
Restrictions Pet Restrictions or Board approval Required
Tax ID 83047198
Ownership Private
Pets Allowed Restrictions
Read Less Info
Want to know what your home might be worth? Contact us for a FREE valuation!

Our team is ready to help you sell your home for the highest possible price ASAP
GET MORE INFORMATION





