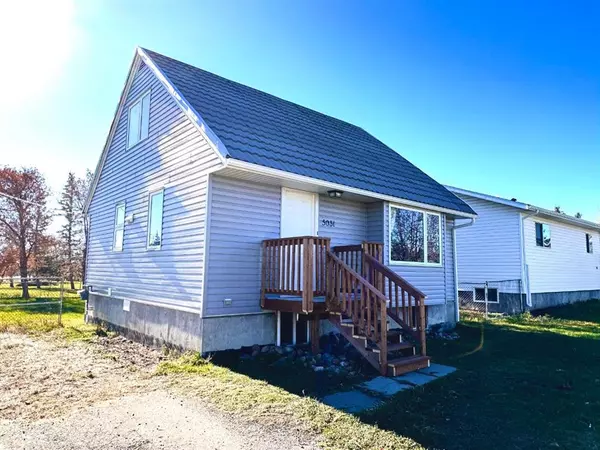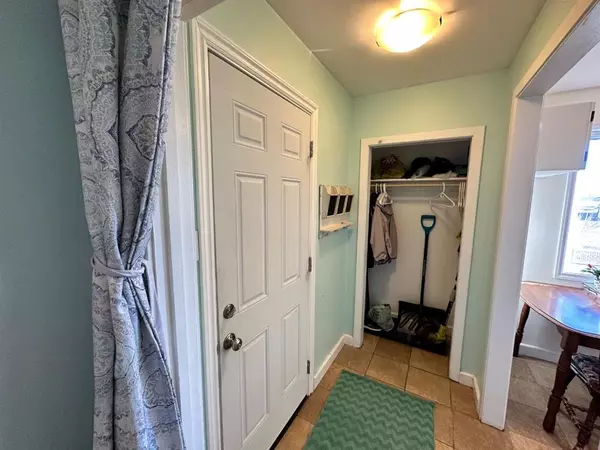For more information regarding the value of a property, please contact us for a free consultation.
Key Details
Sold Price $195,000
Property Type Single Family Home
Sub Type Detached
Listing Status Sold
Purchase Type For Sale
Square Footage 1,000 sqft
Price per Sqft $195
MLS® Listing ID A2087966
Sold Date 12/08/23
Style 1 and Half Storey
Bedrooms 3
Full Baths 1
Originating Board Calgary
Year Built 1945
Annual Tax Amount $1,622
Tax Year 2023
Lot Size 6,000 Sqft
Acres 0.14
Property Sub-Type Detached
Property Description
Introducing a charming and super cute 1 1/2 storey home, located at 5031-54th Ave in Stavely, Alberta.Don't miss the opportunity to make this home yours and experience comfortable, affordable living in a great little community! This place has awesome big ticket updates!!! New windows throughout, new insulated siding and updated front porch and rear deck!!!! Main floor features a cozy living room w/updated lighting! Bright functional kitchen. Updated 4 piece bathroom. Large bedroom (currently used as an office/den). Head upstairs! 2 more bedrooms to enjoy with closet space in each and a large hallway closet. Let's head downstairs to the unfinished basement…..a blank canvas awaiting your personal touch and customization. Tons of room for extra storage and laundry area. Next stop is the backyard! So much space to work with! Room for a garden, trees, trampoline for the kids and room to play! This property backs onto green-space and Centennial Park. Appreciate no neighbours or traffic directly behind your residence. While Stavely offers a peaceful lifestyle, it's not isolated. You'll find schools, medical facilities and shops within a reasonable driving distance. Central location to larger centres like Calgary and Lethbridge. So excited for you to see this property in person. Call your fave realtor and book a showing today!
Location
Province AB
County Willow Creek No. 26, M.d. Of
Zoning R1
Direction N
Rooms
Basement Full, Unfinished
Interior
Interior Features No Smoking Home, Vinyl Windows
Heating Forced Air
Cooling None
Flooring Hardwood, Tile
Appliance Dryer, Electric Stove, Refrigerator, Washer
Laundry In Basement
Exterior
Parking Features Off Street, Parking Pad, RV Access/Parking
Garage Description Off Street, Parking Pad, RV Access/Parking
Fence Partial
Community Features Golf, Park, Playground, Shopping Nearby
Roof Type Metal
Porch Deck, Front Porch
Lot Frontage 50.04
Exposure N
Total Parking Spaces 4
Building
Lot Description Back Yard, Backs on to Park/Green Space, Rectangular Lot
Foundation Poured Concrete
Architectural Style 1 and Half Storey
Level or Stories One and One Half
Structure Type Vinyl Siding,Wood Frame
Others
Restrictions Utility Right Of Way
Tax ID 57297106
Ownership Private
Read Less Info
Want to know what your home might be worth? Contact us for a FREE valuation!

Our team is ready to help you sell your home for the highest possible price ASAP




