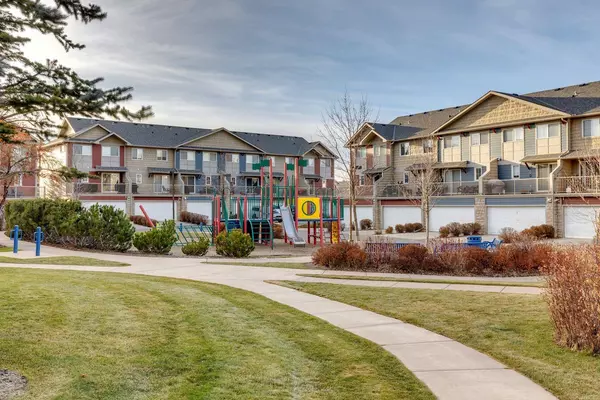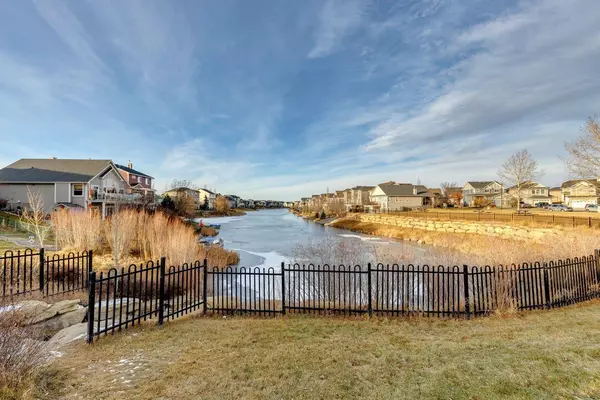For more information regarding the value of a property, please contact us for a free consultation.
Key Details
Sold Price $330,000
Property Type Condo
Sub Type Apartment
Listing Status Sold
Purchase Type For Sale
Square Footage 1,254 sqft
Price per Sqft $263
Subdivision Bayside
MLS® Listing ID A2095766
Sold Date 12/08/23
Style Apartment
Bedrooms 3
Full Baths 2
Condo Fees $629/mo
Originating Board Calgary
Year Built 2008
Annual Tax Amount $1,748
Tax Year 2023
Lot Size 1,323 Sqft
Acres 0.03
Property Description
RARE FIND with this beautiful TOP FLOOR UNIT with THREE BEDROOMS & TWO FULL BATHROOMS! To top it all off this condo come with TWO HEATED UNDERGROUND PARKING STALLS! The Breeze in Bayside, arguably Airdrie's most sought-after apartment building with an AMAZING LOCATION that is nestled along the water, walking paths, green spaces, has a playground, outdoor skating rink across the street. Only steps away from the Bayside commercial district which includes some local favourite hangouts such as Sorso Wine & Coffee Bar, Tequila & Tacos, Pharmacy & more! Upon entry you are greeted with an open concept floor plan, 9' ceilings & loads of natural light with a full wall of SOUTH FACING VIEWS! Your kitchen comes fully equip with all major appliances, tons of cabinet/counter space, corner pantry & full-size island. Access to the large sunny oversized balcony with room for a full patio set & BBQ. Down the hall you'll find the 3 bedrooms and 2 full bathrooms including the Primary Bedroom Retreat with a walk-in closet and full spa-like en suite. The second bathroom is spacious and is also host to a walk-in closet! The 3rd bedroom is an added bonus for the extended guests or perfect for a home-based office or craft room! Oversized In suite laundry room with room for extra storage. This fantastic complex comes with a recreation room, security cameras and is PET FRIENDLY. Units like these do not come up for sale often so book your private viewing today before this one gets snatched up!
Location
Province AB
County Airdrie
Zoning R3
Direction SW
Rooms
Other Rooms 1
Interior
Interior Features Built-in Features, Ceiling Fan(s), Closet Organizers, Elevator, High Ceilings, Kitchen Island, Open Floorplan, Pantry, See Remarks, Storage, Walk-In Closet(s)
Heating Baseboard
Cooling None
Flooring Carpet, Linoleum
Appliance Dishwasher, Dryer, Electric Stove, Microwave Hood Fan, Refrigerator, Washer, Window Coverings
Laundry In Unit, Laundry Room, Main Level
Exterior
Parking Features Additional Parking, Heated Garage, Parkade, Titled
Garage Description Additional Parking, Heated Garage, Parkade, Titled
Community Features Airport/Runway, Fishing, Golf, Lake, Other, Park, Playground, Pool, Schools Nearby, Shopping Nearby, Sidewalks, Street Lights, Tennis Court(s), Walking/Bike Paths
Amenities Available Bicycle Storage, Elevator(s), Gazebo, Other, Parking, Party Room, Picnic Area, Playground, Secured Parking, Snow Removal, Trash, Visitor Parking
Porch Balcony(s)
Exposure S
Total Parking Spaces 2
Building
Story 3
Architectural Style Apartment
Level or Stories Single Level Unit
Structure Type Cement Fiber Board,See Remarks,Stone,Stucco,Vinyl Siding,Wood Frame
Others
HOA Fee Include Amenities of HOA/Condo,Common Area Maintenance,Heat,Insurance,Maintenance Grounds,Parking,Professional Management,Reserve Fund Contributions,See Remarks,Sewer,Snow Removal,Trash
Restrictions Easement Registered On Title,Restrictive Covenant,Utility Right Of Way
Tax ID 84590012
Ownership Private
Pets Allowed Restrictions, Yes
Read Less Info
Want to know what your home might be worth? Contact us for a FREE valuation!

Our team is ready to help you sell your home for the highest possible price ASAP




