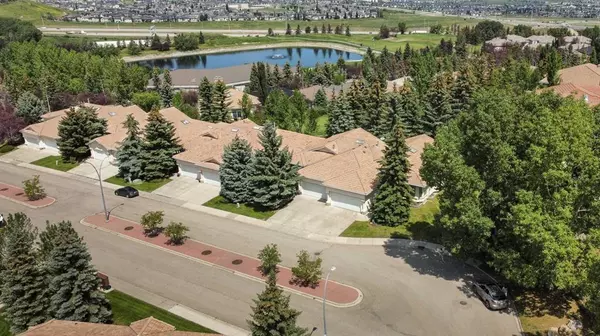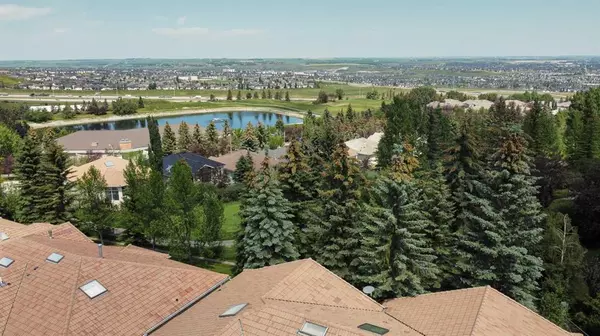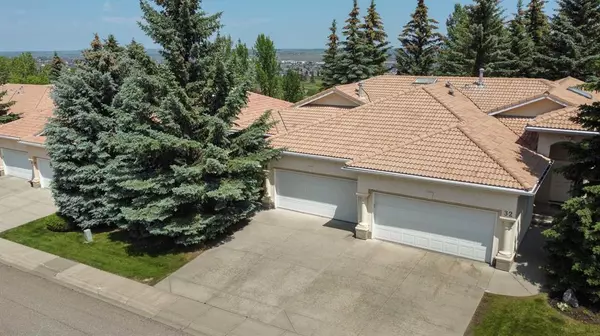For more information regarding the value of a property, please contact us for a free consultation.
Key Details
Sold Price $652,000
Property Type Single Family Home
Sub Type Semi Detached (Half Duplex)
Listing Status Sold
Purchase Type For Sale
Square Footage 1,375 sqft
Price per Sqft $474
Subdivision Hamptons
MLS® Listing ID A2095301
Sold Date 12/08/23
Style Bungalow,Side by Side
Bedrooms 3
Full Baths 2
Half Baths 1
HOA Fees $250/mo
HOA Y/N 1
Originating Board Calgary
Year Built 1993
Annual Tax Amount $4,084
Tax Year 2023
Lot Size 4,585 Sqft
Acres 0.11
Property Description
BACKING ONTO THE 10TH HOLE AT THE WORLD FAMOUS HAMPTONS GOLF CLUB – FOUR MINUTE WALK TO THE CLUB HOUSE - EXECUTIVE ATTACHED VILLA – DOUBLE ATTACHED GARAGE – JUST OVER 2,600 SQUARE FEET OF LIVING SPACE ON TWO LEVELS – 3 BEDROOMS – 2 ½ BATHROOMS – 2 FIREPLACES – Main floor boasts just under 12 Foot vaulted ceilings, hardwood flooring, a den/office, mud room with a washer/dryer, half bath, dining room, open concept living room with gas fireplace, eating area, kitchen with granite counters/undermount sink/dishwasher/counter top stove/fridge/built-in wall oven/built-in wall microwave oven/lots and lots of storage space . The primary bedroom is conveniently located on the main floor and features a large sleeping area with enough room for a California King Bed, walk-in closet and a spa like ensuite bathroom with a large Jacuzzi like tub and separate shower. Heading downstairs you will find two more decent size bedrooms, a full bathroom, a furnace room, a lot more storage, a very large family room, second fireplace and several custom built-in shelving units. This home is wired for internet and a multi-room system too with speakers and volume controls included. LOCATION, LOCATION AND LOCATION: Minutes to the Calgary Ring Road Highway and Deerfoot Trail. 20 minutes to the Calgary International Airport, 25 minutes to Downtown. 10 minutes to The Beacon Hill Shopping Center where you have Costco, Banks, Gyms, Staples, a Canadian Tire, a Home Depot, lots of restaurants, grocery stores and much more nearby. Don’t miss this great home.
Location
Province AB
County Calgary
Area Cal Zone Nw
Zoning R-C2
Direction SW
Rooms
Other Rooms 1
Basement Finished, Full
Interior
Interior Features Built-in Features, Ceiling Fan(s), Central Vacuum, Closet Organizers, Granite Counters, High Ceilings, Jetted Tub, No Animal Home, No Smoking Home, See Remarks, Skylight(s), Storage, Vaulted Ceiling(s), Walk-In Closet(s)
Heating Forced Air
Cooling None
Flooring Carpet, Hardwood, Tile
Fireplaces Number 2
Fireplaces Type Gas
Appliance Built-In Oven, Built-In Range, Dryer, Garage Control(s), Garburator, Microwave, Range Hood, Refrigerator, Washer, Window Coverings
Laundry Laundry Room, Main Level
Exterior
Parking Features Double Garage Attached
Garage Spaces 2.0
Garage Description Double Garage Attached
Fence Partial
Community Features Golf, Park, Playground, Shopping Nearby, Sidewalks, Street Lights, Tennis Court(s), Walking/Bike Paths
Amenities Available Other
Roof Type Tile
Porch Balcony(s)
Lot Frontage 40.03
Exposure NE
Total Parking Spaces 4
Building
Lot Description Back Yard, Close to Clubhouse, Cul-De-Sac, Front Yard, Lawn, On Golf Course, Rectangular Lot, Treed
Foundation Poured Concrete
Architectural Style Bungalow, Side by Side
Level or Stories One
Structure Type Stucco
Others
Restrictions Easement Registered On Title,Restrictive Covenant,Utility Right Of Way
Tax ID 82949967
Ownership Private
Read Less Info
Want to know what your home might be worth? Contact us for a FREE valuation!

Our team is ready to help you sell your home for the highest possible price ASAP
GET MORE INFORMATION





